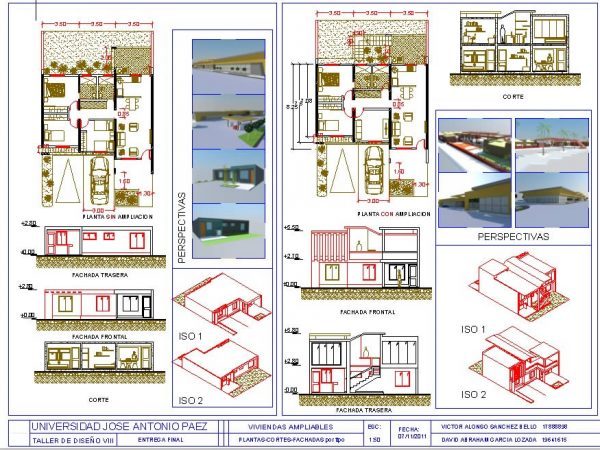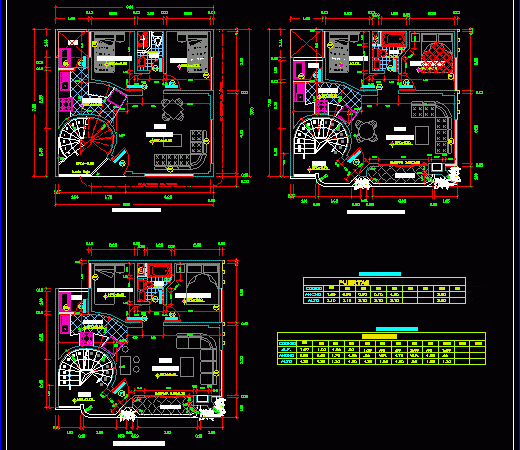
Intermediate Urban Planning DWG Full Project for AutoCAD
Projectión urbanism of intermediate scope with designs of respective urban equipments; talñike school; trade; sports recreative – center; and calculated amount for housings of high and low density. Drawing labels,…




