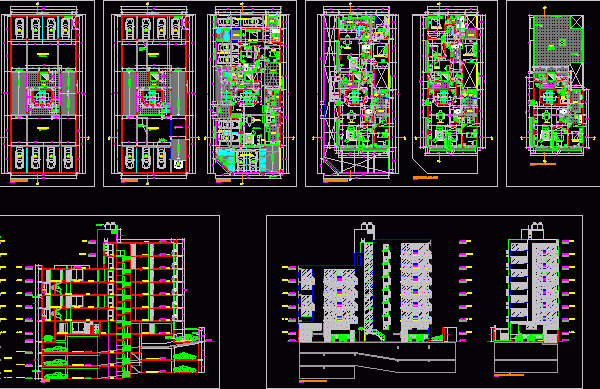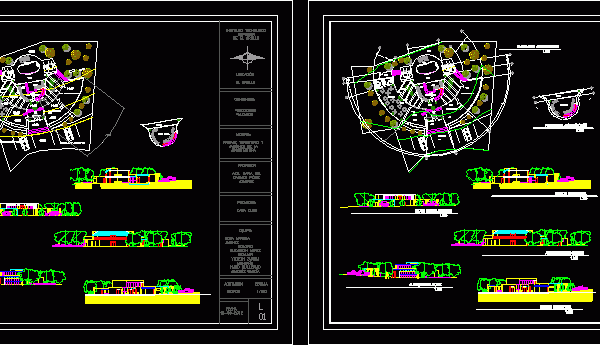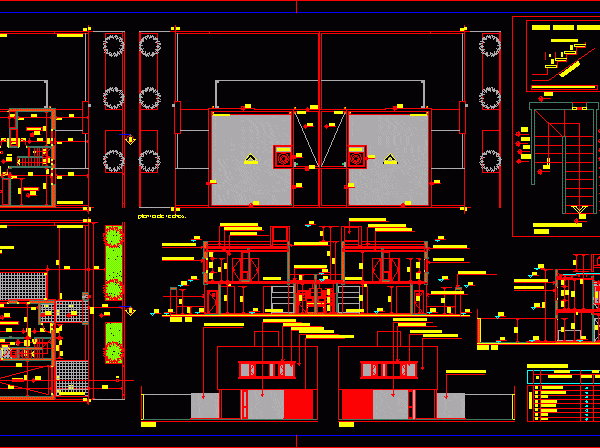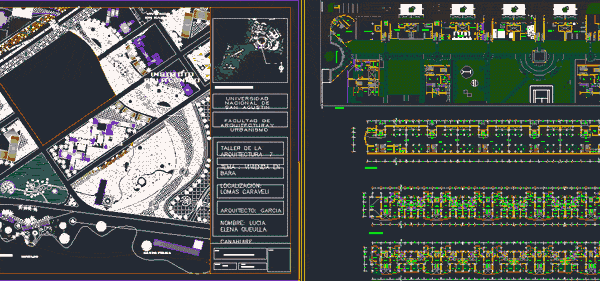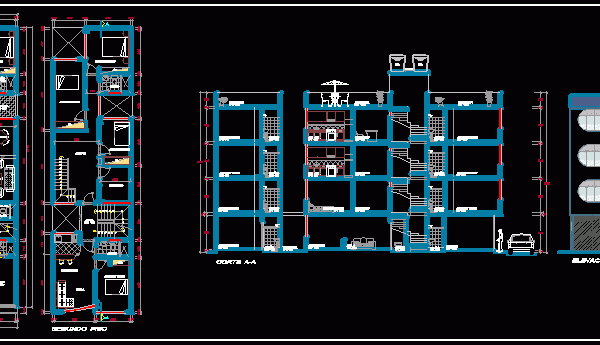
Multifamily DWG Elevation for AutoCAD
Multifamily housing distribution plan: first floor second floor apartment 1 mini (typical) 2 small apartments and elevation cutting Drawing labels, details, and other text information extracted from the CAD file…

