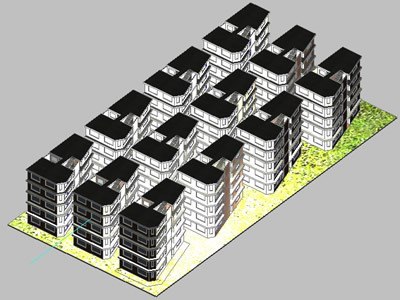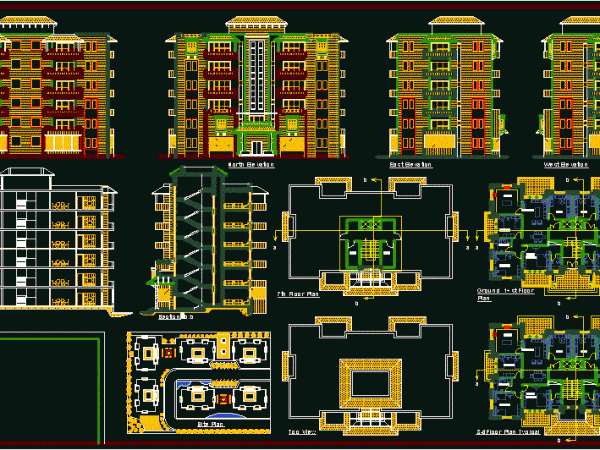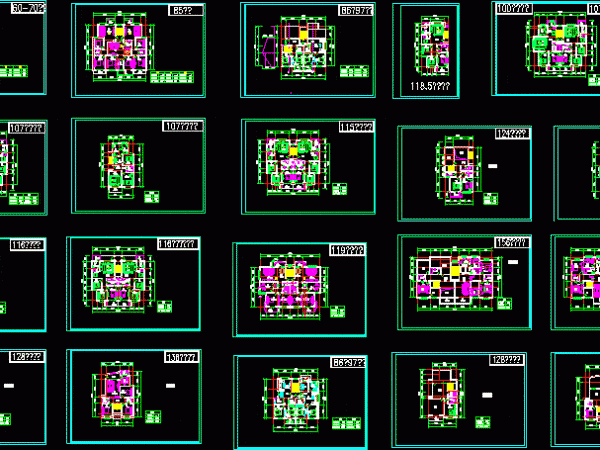
Condo 3D DWG Model for AutoCAD
Condominium – 3D model Drawing labels, details, and other text information extracted from the CAD file (Translated from Spanish): s.a.a., multifamily housing, drew by:, reviewed by:, scale, date, luis alberto…

Condominium – 3D model Drawing labels, details, and other text information extracted from the CAD file (Translated from Spanish): s.a.a., multifamily housing, drew by:, reviewed by:, scale, date, luis alberto…

SECTIONS AND DETAILS Drawing labels, details, and other text information extracted from the CAD file: bathroom, guest, living room, master bedroom, bedroom, bathroom, kitchen, bedroom, guest, living room, master bedroom,…

Some 2 or 3 bedroom apartments Drawing labels, details, and other text information extracted from the CAD file: netease Raw text data extracted from CAD file: Language English Drawing Type…

Building 3d Language N/A Drawing Type Model Category Condominium Additional Screenshots File Type dwg Materials Measurement Units Footprint Area Building Features Tags apartment, autocad, building, condo, DWG, eigenverantwortung, Family, group…

Housing complete with all fields Drawing labels, details, and other text information extracted from the CAD file (Translated from Spanish): kwh, meter box, the network of, concessionaire, rush, Switchboard, floor…
