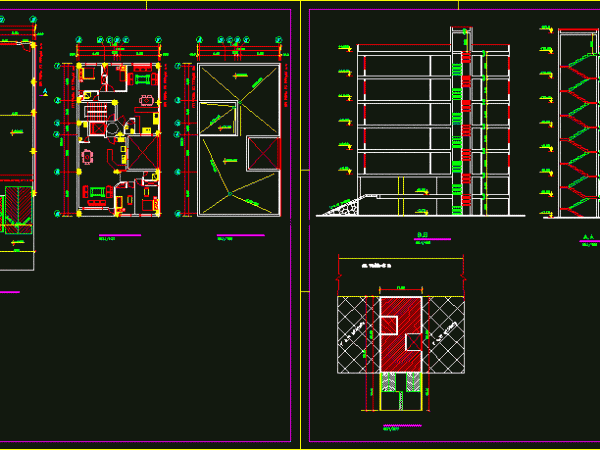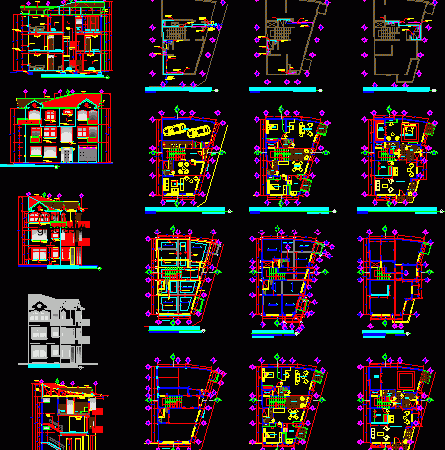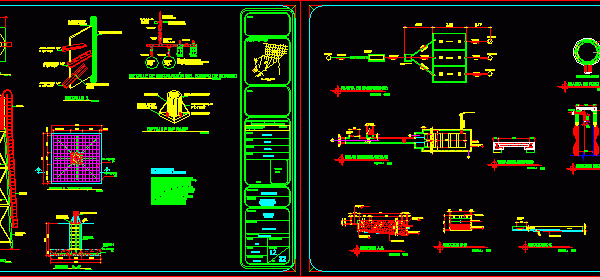
High Density Multifamily Housing Subdivision–Barra DWG Block for AutoCAD
Planimetry of Multifamily Housing Complex Drawing labels, details, and other text information extracted from the CAD file (Translated from Spanish): sum, garbage pipe, entry, agency, npt., Cafeteria, elevator, hall, npt.,…




