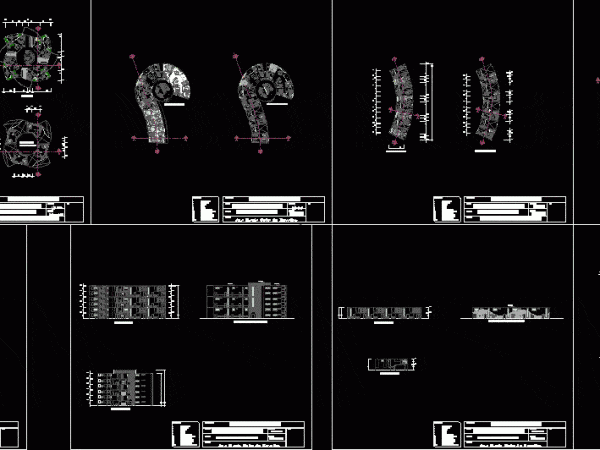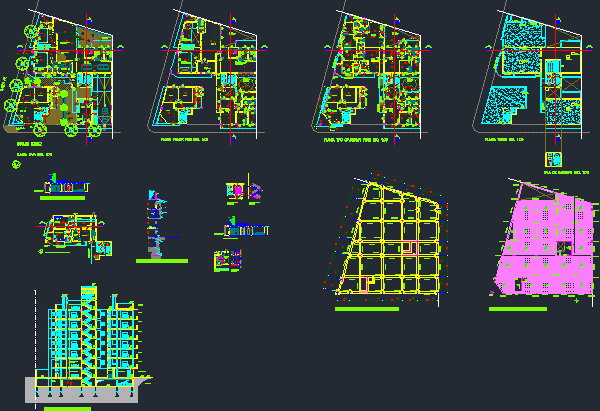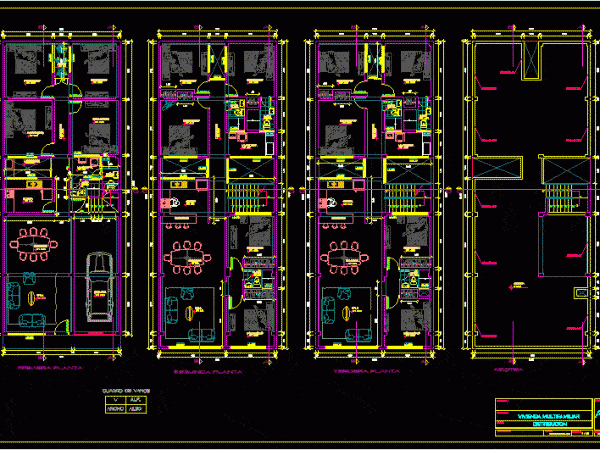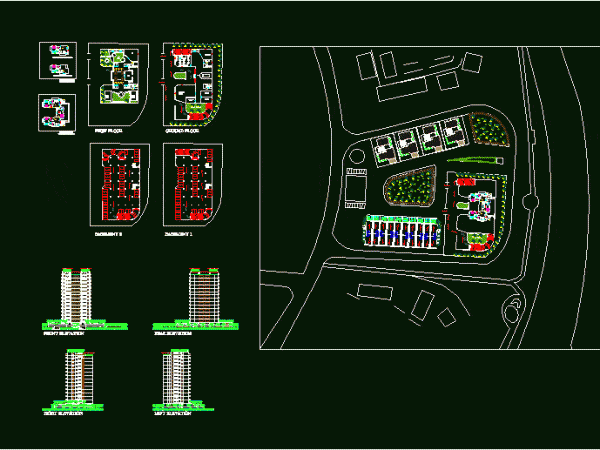
Housing Complex In Guadeloupe; Ica Peru DWG Block for AutoCAD
The housing complex is located in the district of Guadalupe, in the city of Ica, Peru. It lies in an area of ??about 9 hectares. It consists of a college…

The housing complex is located in the district of Guadalupe, in the city of Ica, Peru. It lies in an area of ??about 9 hectares. It consists of a college…

Project with all the graphic for: cutting – facade / cuts / views / plants / facilities / structure and foundation Drawing labels, details, and other text information extracted from…

Multifamily 8.00×20.00 3 floors 1st level has a living room – dining room 2 bathrooms and three bedrooms plus laundry, 2nd and 3rd level an apartment with living – dining…

Condo. building department. Drawing labels, details, and other text information extracted from the CAD file: studio, tower, living area, dining, toilet, dinning, dining, toilet, dinning, dining, toilet, dinning, gym, indoor…

Housing apartments for 1 – 6 people with basic services Drawing labels, details, and other text information extracted from the CAD file (Translated from Spanish): floor, kitchen, elevator, garbage pipe,…
