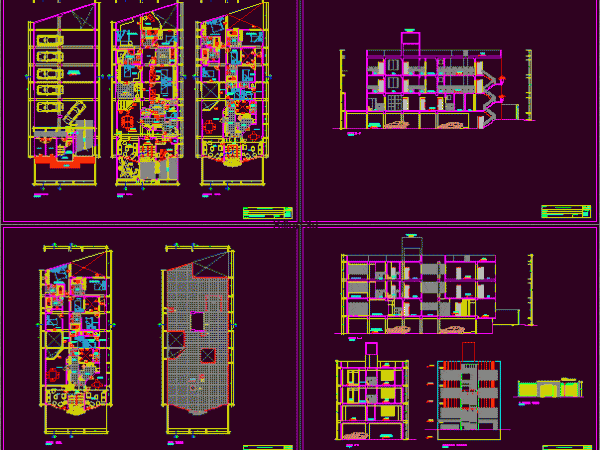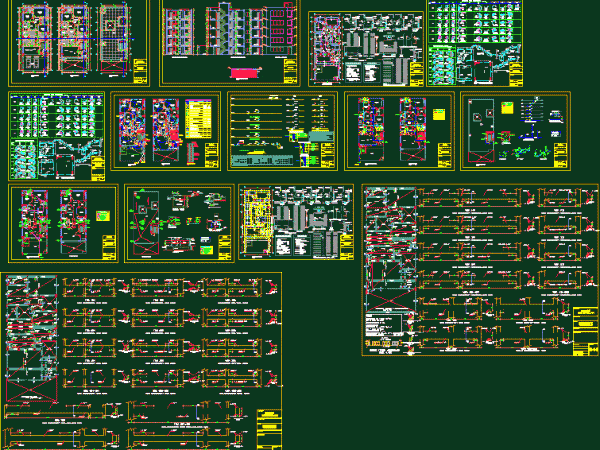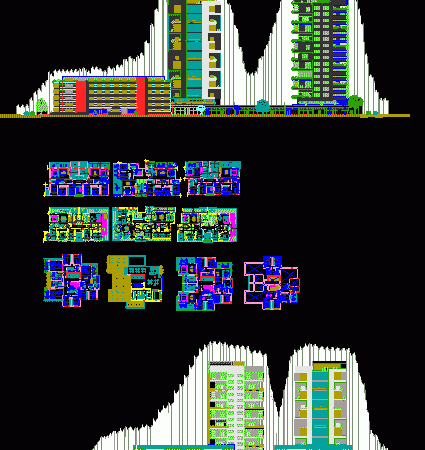
Multifamily DWG Section for AutoCAD
Architectural design of a multi-family dwelling of 3 levels and semi basement parking. Includes views of plant, cross sections and facade. Drawing labels, details, and other text information extracted from…

Architectural design of a multi-family dwelling of 3 levels and semi basement parking. Includes views of plant, cross sections and facade. Drawing labels, details, and other text information extracted from…

Plans complete 8x20m multifamily housing, is located in Lima – Peru, includes full architectural plans, structures and electrical installations and sanitary Drawing labels, details, and other text information extracted from…

Departments of two, three and four bedrooms in blocks. Duplex towers three and four bedroom double height two-bedroom typologies, top of the tower with pool and sum. Facades and cuts…

Complete plans, sections, elevations, structural, archetecture. Drawing labels, details, and other text information extracted from the CAD file (Translated from Spanish): power, mute, apc, esc, capital, block, control, wake up,…

Architecture Building 5 floors, 4 apartments per floor, with retail on the ground floor and underground garage. Floor plans, facades, front and side views. Drawing labels, details, and other text…
