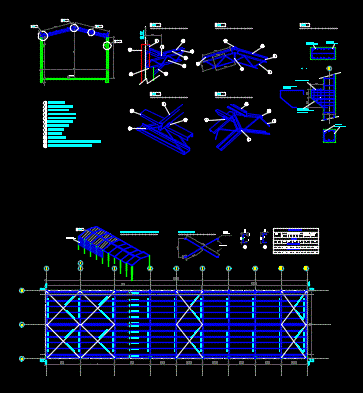
Submuracion H º A º In Case Of Uplift DWG Detail for AutoCAD
Detail of building on land between party which is in a basement and there is underpressure in the sector. Drawing labels, details, and other text information extracted from the CAD…

Detail of building on land between party which is in a basement and there is underpressure in the sector. Drawing labels, details, and other text information extracted from the CAD…

Construction detail of party wall with pilings, cement floor, suspended ceiling, ceramics, metal roof. Drawing labels, details, and other text information extracted from the CAD file (Translated from Spanish): cut,…

Gabled shed 10x36mts between party with details of trusses and side walls Drawing labels, details, and other text information extracted from the CAD file (Translated from Spanish): n.p.t., n.p.t., format…

Screw with rest divided Drawing labels, details, and other text information extracted from the CAD file (Translated from Spanish): drink, drink, acad, sust. to:, designation, scale, revised, approved, draft, plan,…

Plane General Pueyrredón Party – Mar del Plata – Buenos Aires – Argentina Drawing labels, details, and other text information extracted from the CAD file (Translated from Spanish): solar forest,…
