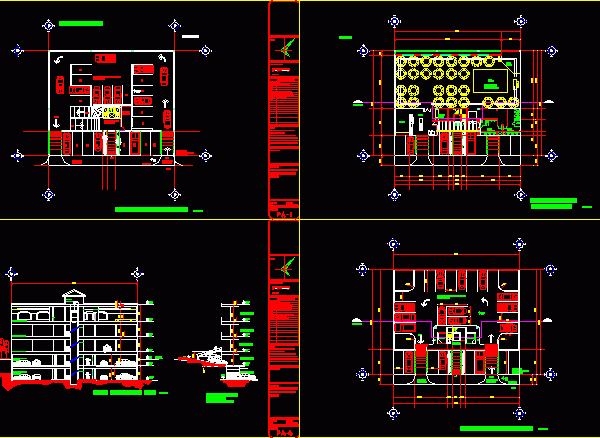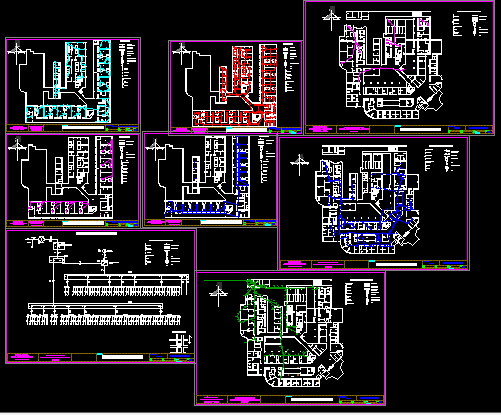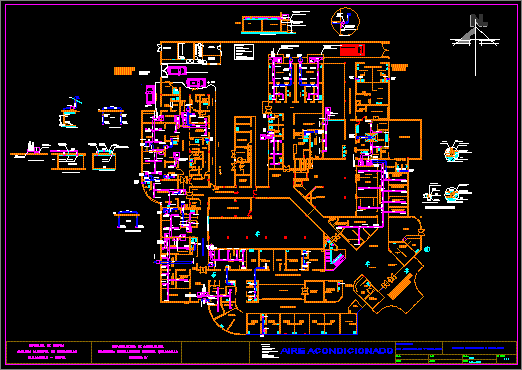
Party Hall DWG Section for AutoCAD
Party Hall – Plants – Sections – Elevations – Language Other Drawing Type Section Category Cultural Centers & Museums Additional Screenshots File Type dwg Materials Measurement Units Metric Footprint Area…

Party Hall – Plants – Sections – Elevations – Language Other Drawing Type Section Category Cultural Centers & Museums Additional Screenshots File Type dwg Materials Measurement Units Metric Footprint Area…

Second part of third-level hospital Language Other Drawing Type Block Category Hospital & Health Centres Additional Screenshots File Type dwg Materials Measurement Units Metric Footprint Area Building Features Tags autocad,…

HOSPITAL FULL Language Other Drawing Type Block Category Hospital & Health Centres Additional Screenshots File Type dwg Materials Measurement Units Metric Footprint Area Building Features Tags autocad, block, CLINIC, DWG,…

The file has plant foundations, Party Room, multipurpose Drawing labels, details, and other text information extracted from the CAD file (Translated from Spanish): key no., made :, indicated, flat :,…

This project is a local classification of multi parties, separate buildings, both for children, youth and adults, these facilities are part of a draft zonal recreational park for the city…
