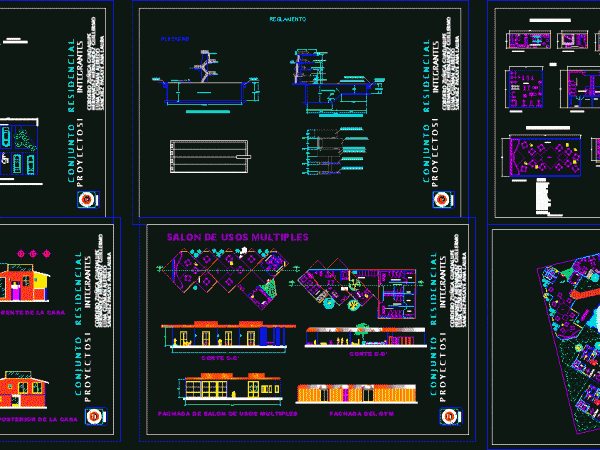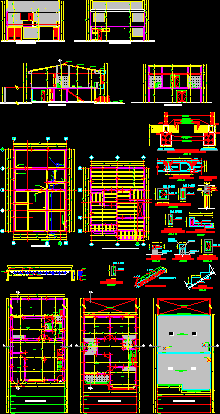
Trade Center And Offices DWG Full Project for AutoCAD
PROJECT OF TRADE LOCALS . FIRST LEVEL ;PATIO AREA STORES AND LOADS OF OPERATION ;A PARTY TO THE STORES HAVE THEIR RESPECTIVE MEZANINE;IN OTHER AREA IN THE NEXT LEVEL ARE…

PROJECT OF TRADE LOCALS . FIRST LEVEL ;PATIO AREA STORES AND LOADS OF OPERATION ;A PARTY TO THE STORES HAVE THEIR RESPECTIVE MEZANINE;IN OTHER AREA IN THE NEXT LEVEL ARE…

Topographic map; and architectural party; plants; structural; sanitary facilities. Drawing labels, details, and other text information extracted from the CAD file (Translated from Spanish): project:, owner :, location :, plane…

Parties is a structure for ballroom sheet based channel. Language English Drawing Type Model Category Retail Additional Screenshots File Type dwg Materials Measurement Units Metric Footprint Area Building Features Tags…

Residential group – Party hall and gym Drawing labels, details, and other text information extracted from the CAD file: this product brought to you by the archsoft corporation, c o…

Detached house between party in a warm climate area, including plants, cuts, elevations, structural and construction details FOUNDATION. Drawing labels, details, and other text information extracted from the CAD file…
