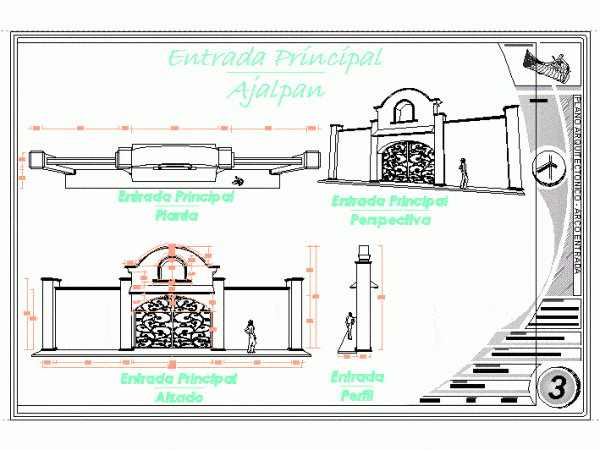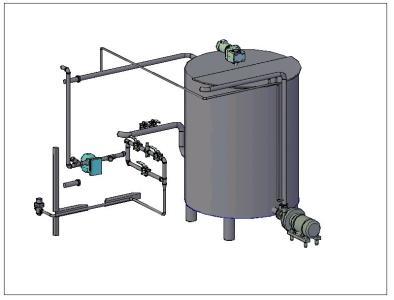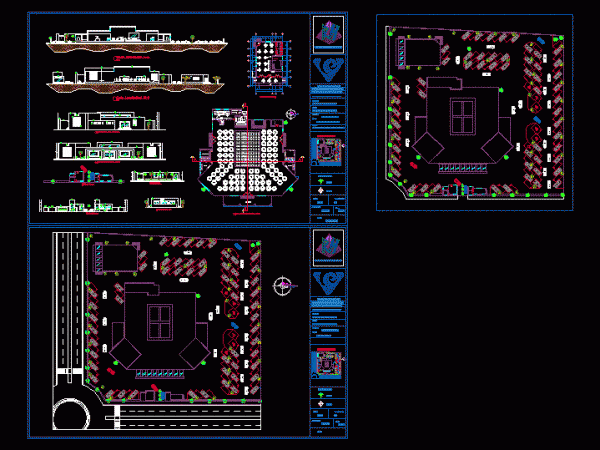
Medium Density Housing Complex (3 Floors) DWG Block for AutoCAD
Set 3-story department, no elevator, underground parking, party in u; common space group public – private group space. Drawing labels, details, and other text information extracted from the CAD file…




