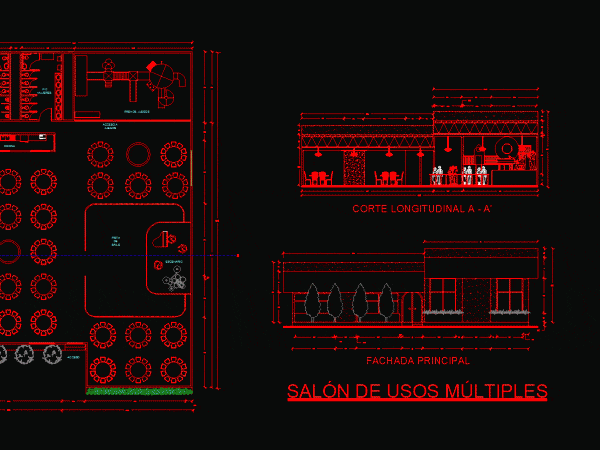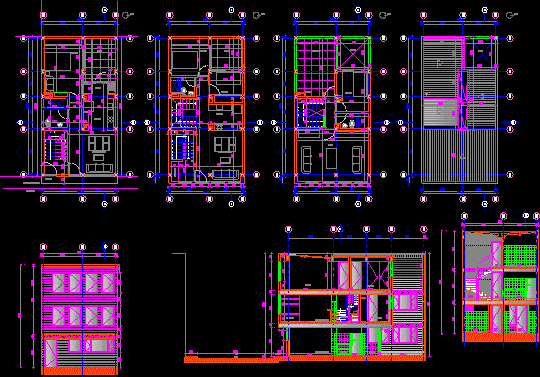
Party Room DWG Block for AutoCAD
Architectural space dedicated to events and / or parties. Dance floor; area of ??diners, playground and kitchen. Drawing labels, details, and other text information extracted from the CAD file (Translated…

Architectural space dedicated to events and / or parties. Dance floor; area of ??diners, playground and kitchen. Drawing labels, details, and other text information extracted from the CAD file (Translated…

House 3 floors, between walls in the city of Bogota in the archive are included three floors, floor coverings, table areas, lengthwise cross-section and facade. Drawing labels, details, and other…

Modest home between party located in warm weather, the file includes plants, facade and cuts Drawing labels, details, and other text information extracted from the CAD file (Translated from Spanish):…

Oscar Niemeyer headquarters elevation, plan, section, orientation Drawing labels, details, and other text information extracted from the CAD file (Translated from French): avenue mathurin moreau, boulevard de la villete, avenue…

Complete a home project between party Drawing labels, details, and other text information extracted from the CAD file (Translated from Spanish): living room-kitchen, bathroom, step Raw text data extracted from…
