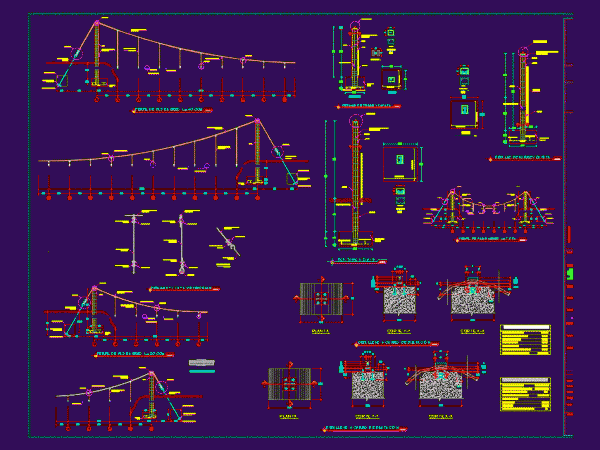
Pass Through Air DWG Block for AutoCAD
Air crossing of piping Drawing labels, details, and other text information extracted from the CAD file (Translated from Spanish): In single mesh, Spacing between beads, ears, Eye bolt, Lisa, Reinforced…

Air crossing of piping Drawing labels, details, and other text information extracted from the CAD file (Translated from Spanish): In single mesh, Spacing between beads, ears, Eye bolt, Lisa, Reinforced…

Air pipe piping with fasteners – 3d Model – Solid modeling – without textures Drawing labels, details, and other text information extracted from the CAD file (Translated from Spanish): Regional…

Air through concrete and cable system for sotenimineto a PVC pipe 1 1/2 inch in diameter and a light 40 meters; with cimentacion and columns. Drawing labels, details, and other…

Structure steel elbow support through a ventilation of Ore Pass Drawing labels, details, and other text information extracted from the CAD file (Translated from Spanish): motor, Argentine mines. to. Gualcamayo,…

Recirculation pumps in by pass in cooling tower – Recirculation pumps in by pass in cooling tower Drawing labels, details, and other text information extracted from the CAD file (Translated…
