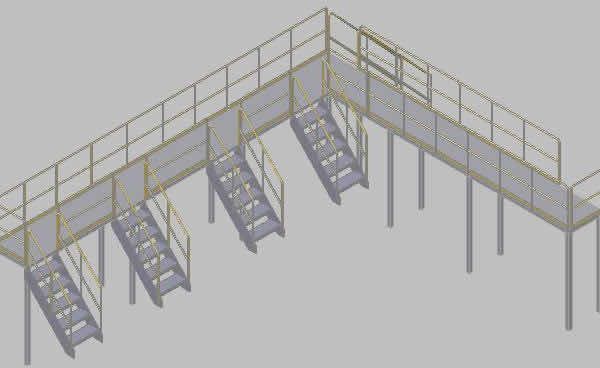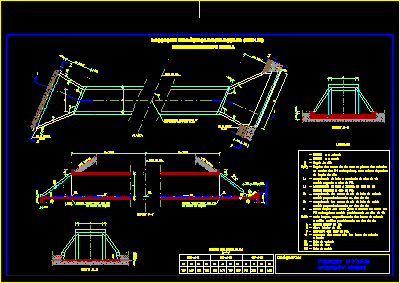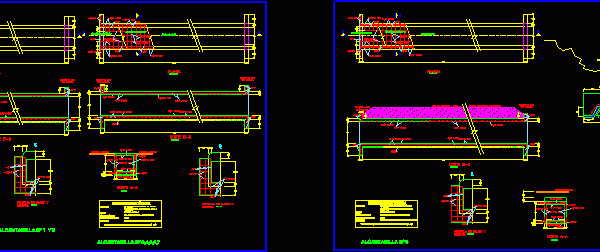
Staircases – Topography DWG Block for AutoCAD
Foils of: Plant and profile longitudinal – Locatization stair cases build at: passage 03 groupings Drawing labels, details, and other text information extracted from the CAD file (Translated from Spanish):…




