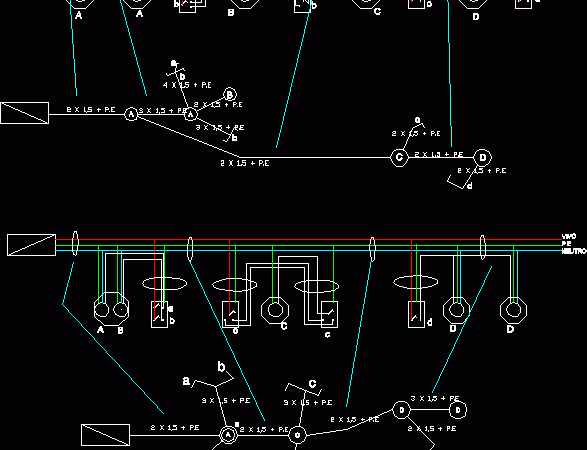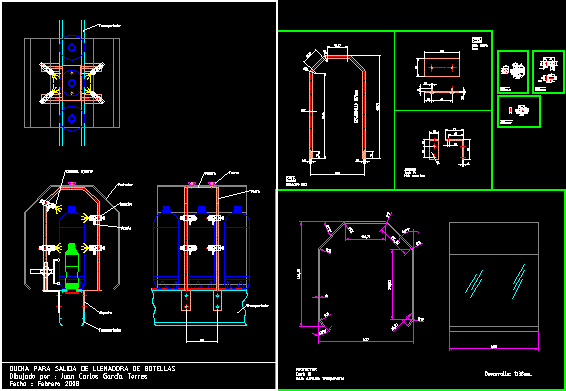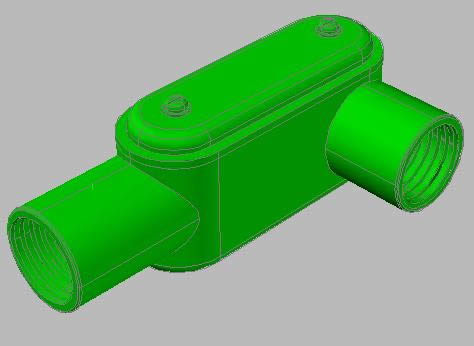
Cutting Facade DWG Block for AutoCAD
Cutting habilitation facade of a house of two levels; It is passing through a shoe masonry; window and a sloping roof. Drawing labels, details, and other text information extracted from…

Cutting habilitation facade of a house of two levels; It is passing through a shoe masonry; window and a sloping roof. Drawing labels, details, and other text information extracted from…

DETAIL CONNECTION AN ELECTRICAL INSTALLATION;SHOWS THE AMOUNT OF CABLES PASSING BETWEEN THE VARIOUS DEVICES OF THE SAME Drawing labels, details, and other text information extracted from the CAD file (Translated…

Shower water pressure to clean outside of the glass bottles after passing through the machine Drawing labels, details, and other text information extracted from the CAD file (Translated from Spanish):…

Box in passing – Oval series Language N/A Drawing Type Block Category Mechanical, Electrical & Plumbing (MEP) Additional Screenshots File Type dwg Materials Measurement Units Footprint Area Building Features Tags…

Mooring passing F.O.- Specifications Drawing labels, details, and other text information extracted from the CAD file (Translated from Spanish): Load of rupture of the staple: c.r.n. Of the cable, Connection…
