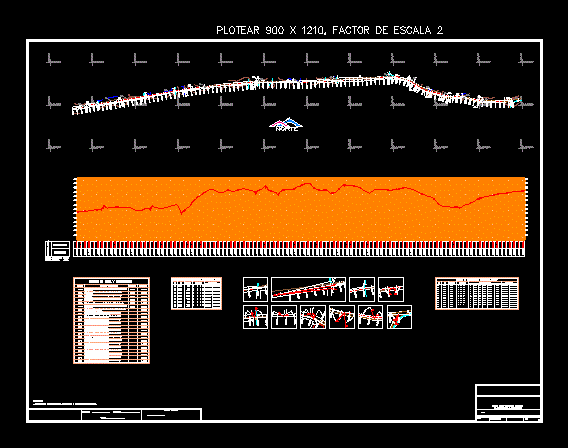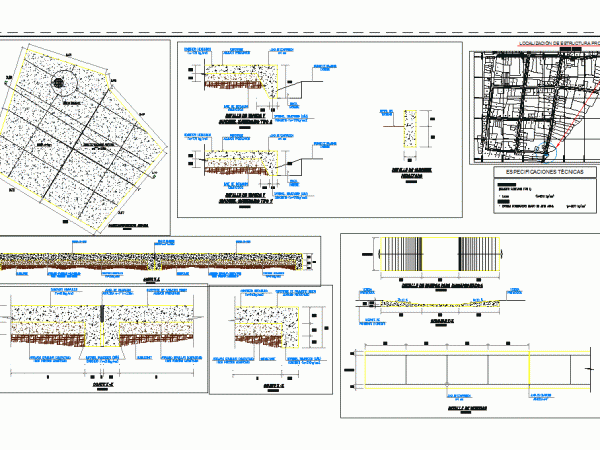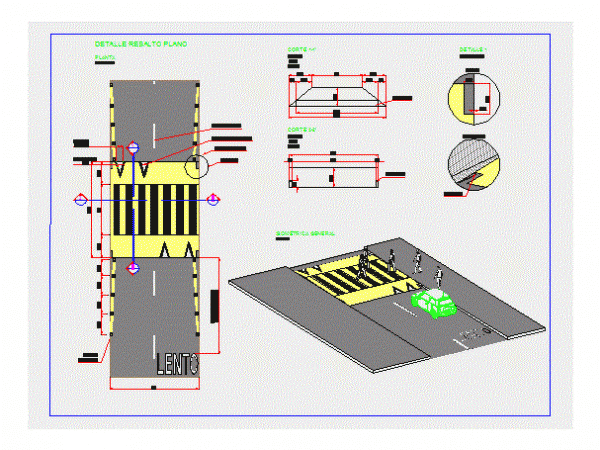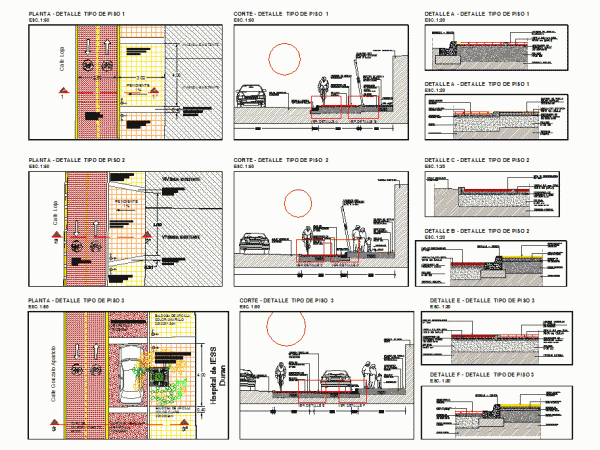
Plant And Profile Trace A Path DWG Plan for AutoCAD
Format for preparation of plans of geometric trace a path. Drawing labels, details, and other text information extracted from the CAD file (Translated from Spanish): crk, crk-e, mam, cau, banq,…

Format for preparation of plans of geometric trace a path. Drawing labels, details, and other text information extracted from the CAD file (Translated from Spanish): crk, crk-e, mam, cau, banq,…

Pavement Pavement in an area with hydraulic concrete nail 210kg/cm2 sujesi? N and path Drawing labels, details, and other text information extracted from the CAD file (Translated from Spanish): owner…

The calculation was made for improving stroke path to the tinder Drawing labels, details, and other text information extracted from the CAD file (Translated from Spanish): Esca, pigeons, guadalupe ocotan,…

CROSSING; Stressed MAP Drawing labels, details, and other text information extracted from the CAD file (Translated from Spanish): yellow studs, flat highlight detail, hearth line, driveway axis, white triangles, plant,…

Find details duly specified the type of material that could be used in pedestrian areas; vehicle; bike path. (Plant, Cut, Detail) Details pedestrian cobblestone floor of clay; concrete subfloor with…
