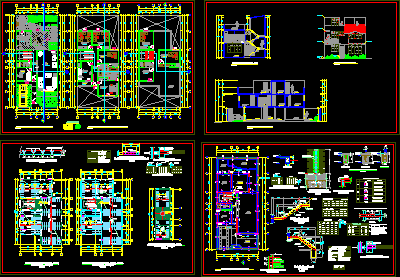
Big 2 Storeys Family House 2D DWG Full Project For AutoCAD
2 storeys big luxurious house suitable for a single family. The design offers 6 bedrooms, gym, music room, bar at the terrace, sauna, elevator, garage, patio, garden, and swimming pool….

2 storeys big luxurious house suitable for a single family. The design offers 6 bedrooms, gym, music room, bar at the terrace, sauna, elevator, garage, patio, garden, and swimming pool….

2 storeys house at San Miguel De Tucuman – Argentina suitable for single family. The design offers 2 bedrooms, 1 en-suite bedroom, bathroom, toilet, kitchen with access to service/housekeeper’s room, dining and living…

Single storey country house featured with pitched roofs. The design offers 3 en-suite bedrooms, office, toilet, kitchen, dining and living room, and patio. The drawings include Architectural plan, and elevation. Language…

3 storeys house suitable for single family, with service quarter located on the roof (last floor). The design offers 3 bedrooms, en-suite bedroom, bathroom, toilet, kitchen, dining and living room, office,…

Single storey country house featured with pitched and flat roofs built with adobe and brick. The design offers 1 en-suite bedroom, 4 bedrooms, bathroom, kitchen, dining and living room, patio, and small…
