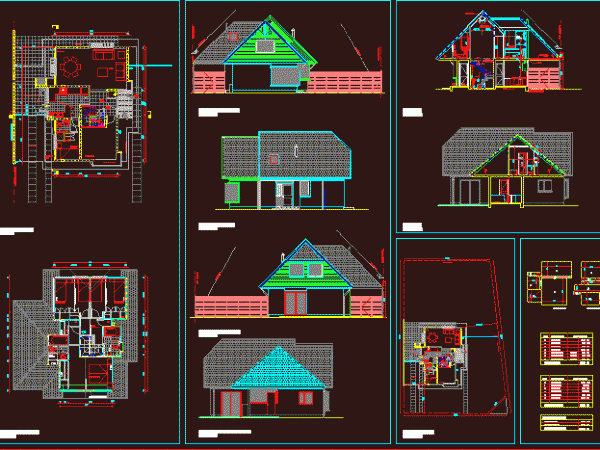
2 Storeys Family House 2D DWG Full Project For AutoCAD
A 2 storeys house suitable for a single family, with pitched roof, wooden structure and attic. The design offers plans with 2 bedrooms, a master bedroom with private bathroom, a toilet, a…

A 2 storeys house suitable for a single family, with pitched roof, wooden structure and attic. The design offers plans with 2 bedrooms, a master bedroom with private bathroom, a toilet, a…
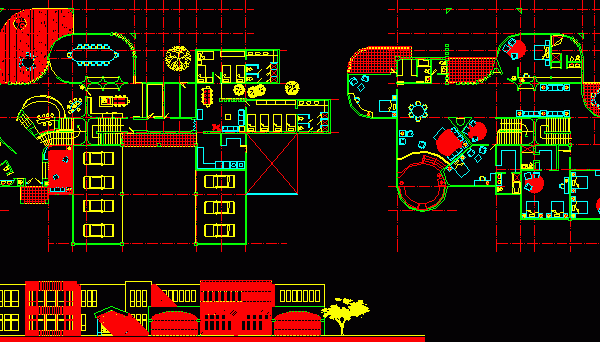
2 storeys big house with 9 en-suite bedrooms, social spaces, dining spaces, terraces, balconies, garage and patio. Drawings include Architectural plans and elevation. Language Spanish Drawing Type Full Project Category House…
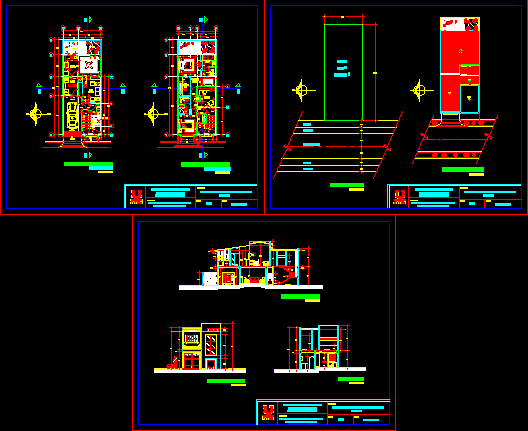
A 2 storeys modern one bedroom house project. The design offers en-suite bedroom, study/office, bathroom, kitchen, dining room, living room, patio, garden, and garage. The drawings include Architectural plan, elevations, and sections. Language…
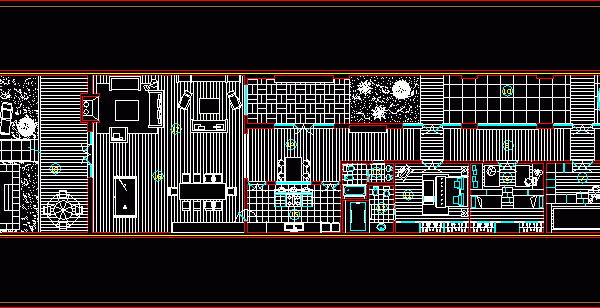
A single storey large house plan with working offices/studios/spaces. The design offers reception, studios, bedrooms, bathroom, dining room, living room, billiard table, kitchen, patio, swimming pool, garden, and garage. The drawings consist…
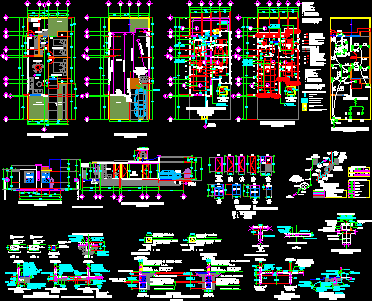
A single storey social interest house suitable for a single family. The design offers 2 bedrooms, bathroom, dining room, living room, kitchen, garage, small garden, and elevated water tank. The drawings consist…
