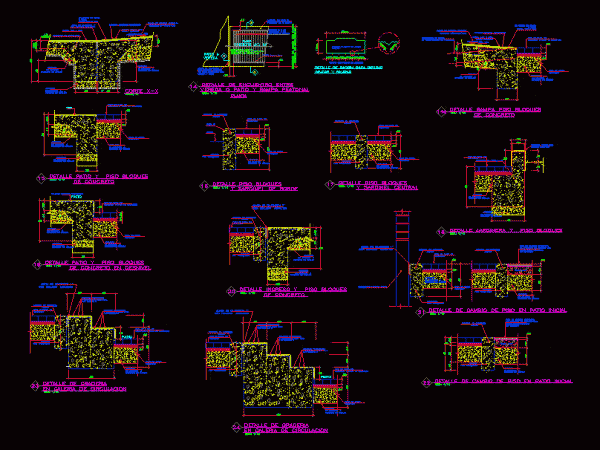
Detail Of Terraces DWG Detail for AutoCAD
Cortes finished building terraces; patios and paths Drawing labels, details, and other text information extracted from the CAD file (Translated from Spanish): esc .:, note, esc .:, of ramp see…

Cortes finished building terraces; patios and paths Drawing labels, details, and other text information extracted from the CAD file (Translated from Spanish): esc .:, note, esc .:, of ramp see…
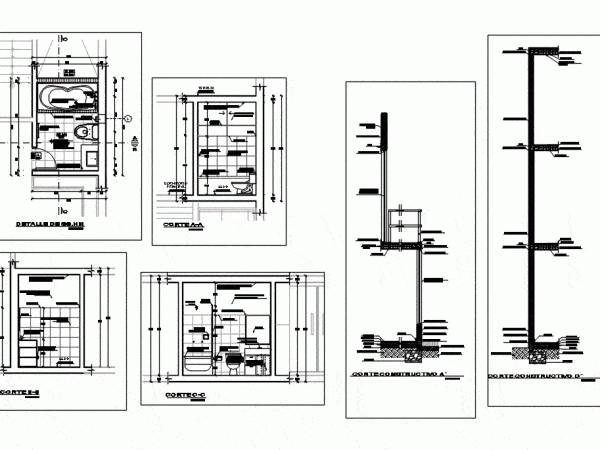
Detached house on three levels; ventilation patios. plants and plant roof courts; elevations; details kitchen – bathrooms; – Construction. Drawing labels, details, and other text information extracted from the CAD…
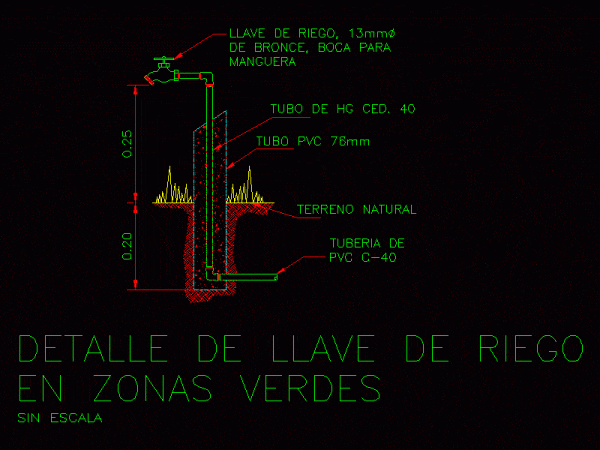
How it wrench watering gardens and patios Drawing labels, details, and other text information extracted from the CAD file (Translated from Spanish): In green areas, natural terrain, Hg ced tube.,…
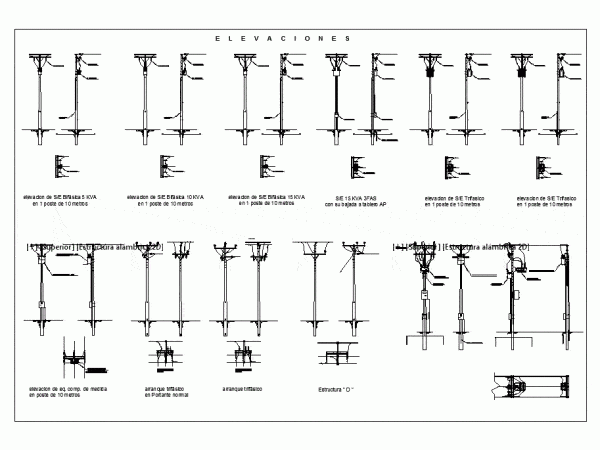
Structures medium voltage substations and patios built on poles with poles SE according to height. Used in Chile Drawing labels, details, and other text information extracted from the CAD file…
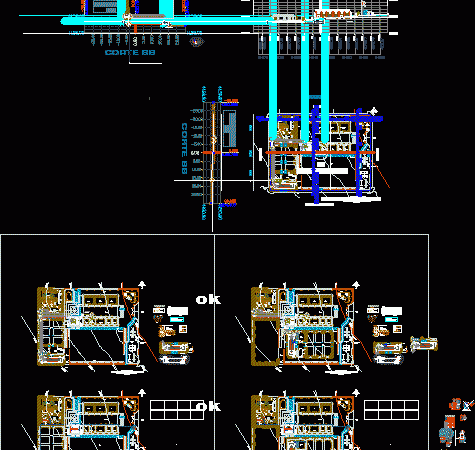
These are plans of solar installation to help the water services for a school unit (sanitary installations) contains installation with biogestor for the areas of kitchen, dining room, bedrooms, classrooms…
