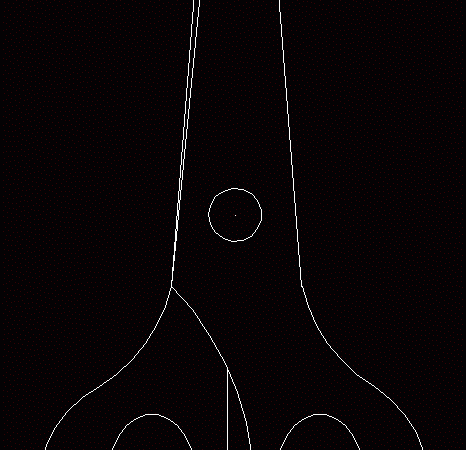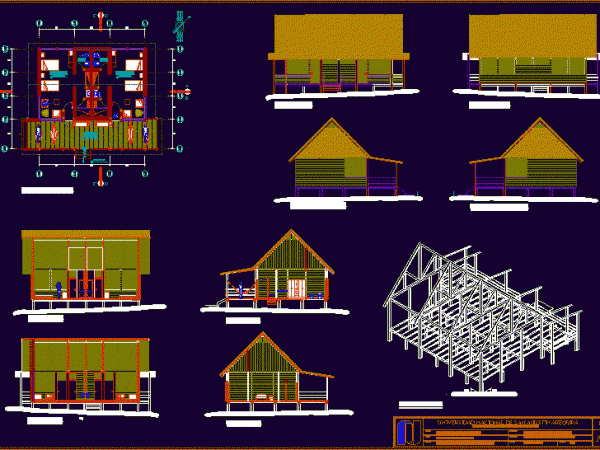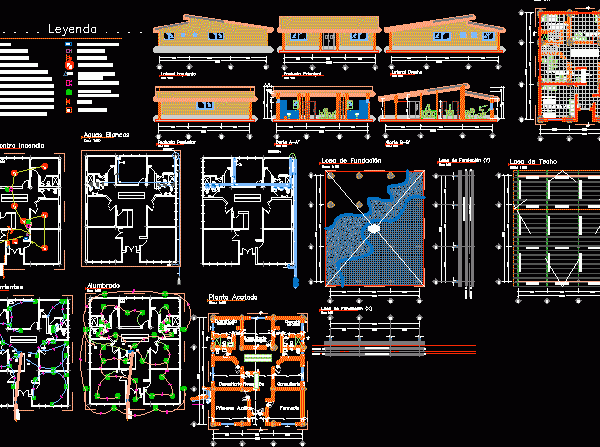
Excavators Machinery DWG Block for AutoCAD
Excavators machinery – Views – Pattern Drawing labels, details, and other text information extracted from the CAD file: kpa, pic, rpm, ton Raw text data extracted from CAD file: Language…

Excavators machinery – Views – Pattern Drawing labels, details, and other text information extracted from the CAD file: kpa, pic, rpm, ton Raw text data extracted from CAD file: Language…

MODEL OF SCISSORS IN SECOND DIMENSION; BASIC FEATURES TO RECOGNIZE AS AUTOCAD SYMMETRY; GAP; PART; CUT AND DIFFERENT FIGURES. Language N/A Drawing Type Model Category Drawing with Autocad Additional Screenshots…

MODEL FORMAT FOR AN LOCATION MAP Drawing labels, details, and other text information extracted from the CAD file (Translated from Spanish): Supermarket, Avenue las americas, Francisco bolognesi avenue extension, Jiron…

This is the design of a double cabin for rural areas that has bedrooms, bathrooms, living room, terrace and kitchen. You can see the floor plans. Language Spanish Drawing Type…

A complete architectural and MEP drawing set of a hospital includes site and floor plans, 2 cross sections, 4 elevations and details having features such as pharmacy, micromachining and doctors’ offices. Language Spanish Drawing…
