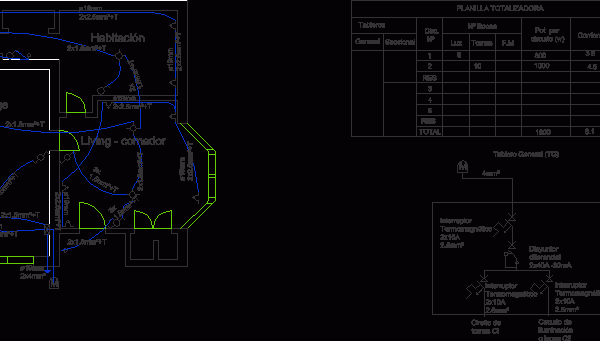
Electric Plane DWG Detail for AutoCAD
Plano family home electric, with totalizing payroll and general board detail. Drawing labels, details, and other text information extracted from the CAD file (Translated from Spanish): bath, Garage, Living room,…

