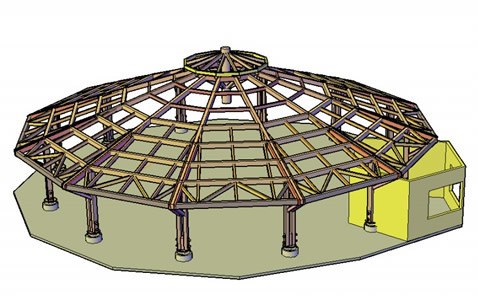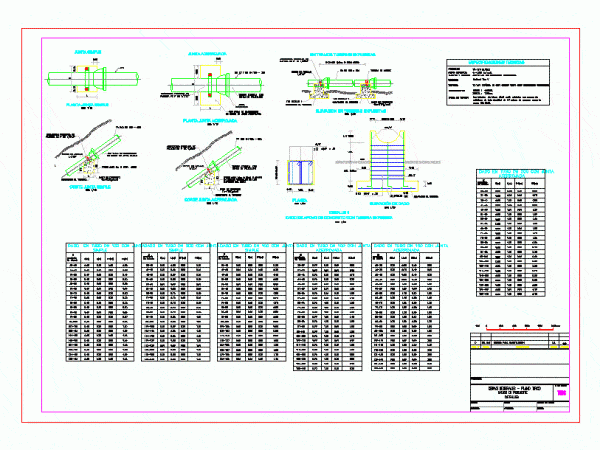
Foundation And Pedestal 3D DWG Model for AutoCAD
Structure composed of pedestals, footing ,with its own steel strut in 3D Drawing labels, details, and other text information extracted from the CAD file: area, leyenda new roman special new…

Structure composed of pedestals, footing ,with its own steel strut in 3D Drawing labels, details, and other text information extracted from the CAD file: area, leyenda new roman special new…

Structure of a wooden kiosk in 3d pedestal Raised in metallic structure and concrete pedestals Raw text data extracted from CAD file: Language N/A Drawing Type Model Category Construction Details…

DICE FOR CONCRETE DICE FOR PIPE WITH CLAMPS , DETAILS. Drawing labels, details, and other text information extracted from the CAD file (Translated from Spanish): Variable up, variable, variable, variable,…

DICE FOR CONCRETE PIPELINE CONNECTION WITH PEDESTAL SLOPE Drawing labels, details, and other text information extracted from the CAD file (Translated from Spanish): Each joint, tube, Technical specifications, cement:, concrete:,…
