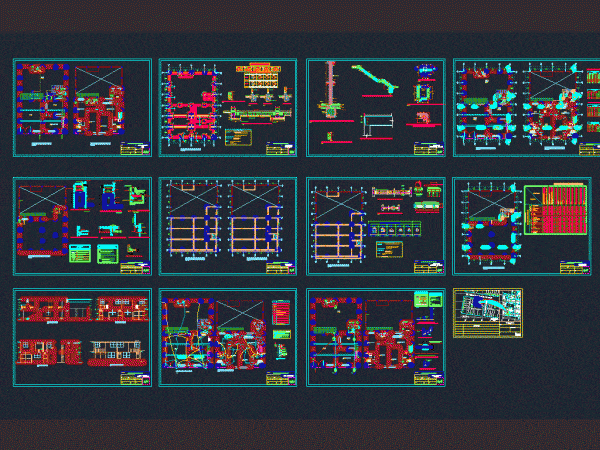
Family Housing DWG Block for AutoCAD
Ceramic floors in dining room; kitchen and bedroom rustic finish cement pedestrian access and service yard with plain concrete finish escobillado in laundry area. In the area of ??non-slip shower…

Ceramic floors in dining room; kitchen and bedroom rustic finish cement pedestrian access and service yard with plain concrete finish escobillado in laundry area. In the area of ??non-slip shower…
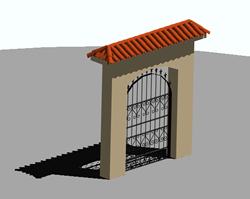
Extern pedestrian access door forged iron Drawing labels, details, and other text information extracted from the CAD file: white matte, red tile pattern, black matte, old metal, brown matte, bright…
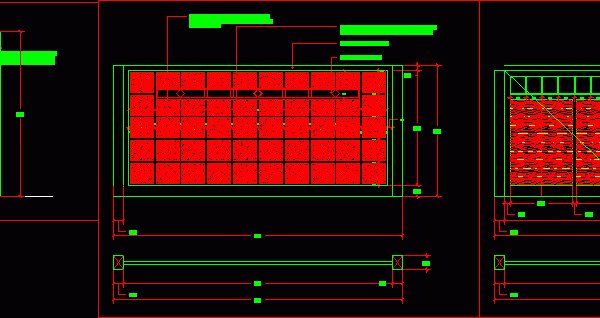
Tilting gate and pedestrian doors in wood and iron 5.20 x2.26m heigt Drawing labels, details, and other text information extracted from the CAD file (Translated from Spanish): bent sheet metal…
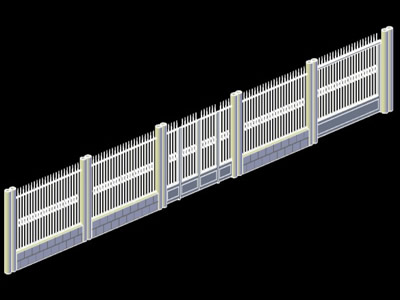
Study on a facade composed of a 2-leaf pedestrian door with two sidelights, a sliding door for vehicle access and three sections of fence. Language English Drawing Type Section Category…
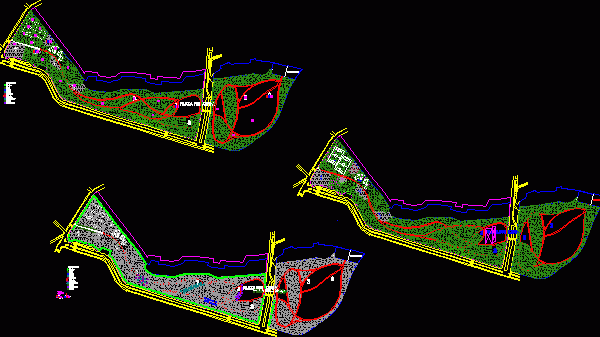
Plano park vegetation. The park is divided in two by what is proposed that a pedestrian bridge both sides. Drawing labels, details, and other text information extracted from the CAD…
