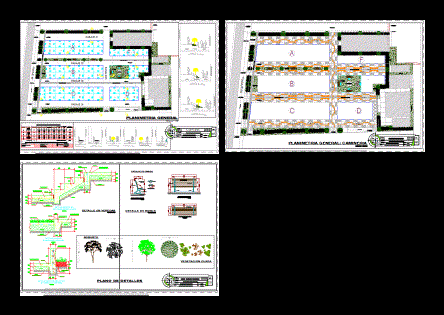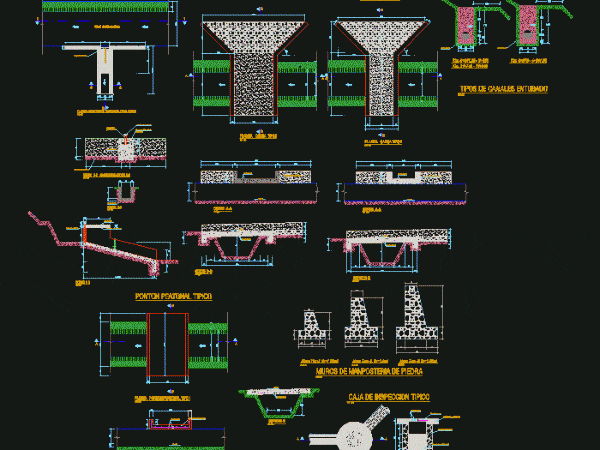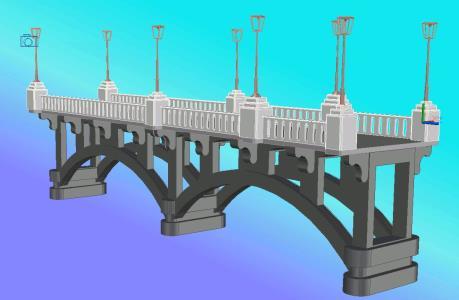
Two Family DWG Plan for AutoCAD
Draft, with an area of ??25x15m, its location is in Tacna, Peru, is a semi-detached house with pedestrian and vehicular access to each house of two levels each. In the…

Draft, with an area of ??25x15m, its location is in Tacna, Peru, is a semi-detached house with pedestrian and vehicular access to each house of two levels each. In the…

IS A PERIMETER FENCE AND STAIWAYS FOR ACCESS TO RECREATIVE COMPLEX Drawing labels, details, and other text information extracted from the CAD file (Translated from Spanish): datum elev, datum elev,…

Allotment PLANO, PLANO PEDESTRIAN DETAILS Drawing labels, details, and other text information extracted from the CAD file (Translated from Spanish): details details, in paths in paths, Banking Banking Scale, chatachata,…

IRRIGATION CANAL. GATE – CANOE – PEDESTRIAN GATE TYPICAL Drawing labels, details, and other text information extracted from the CAD file (Translated from Spanish): regional infrastructure management, c.n. juan velasco…

Pedestrian bridge Language N/A Drawing Type Block Category Misc Plans & Projects Additional Screenshots File Type dwg Materials Measurement Units Footprint Area Building Features Tags assorted, autocad, block, bridge, DWG,…
