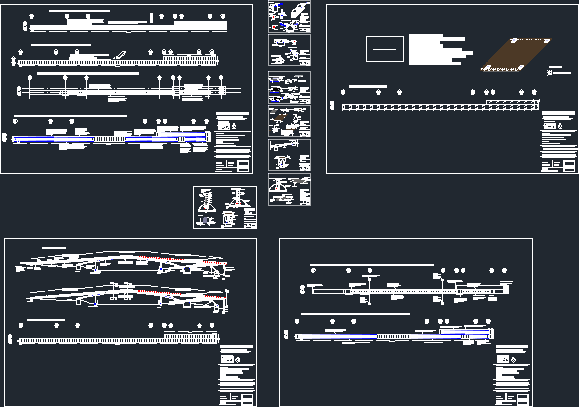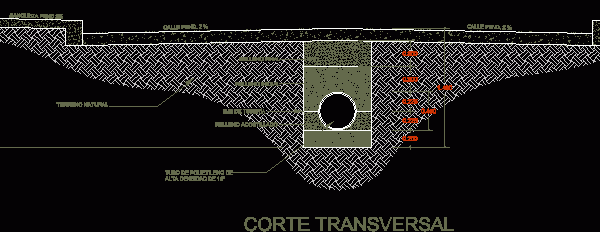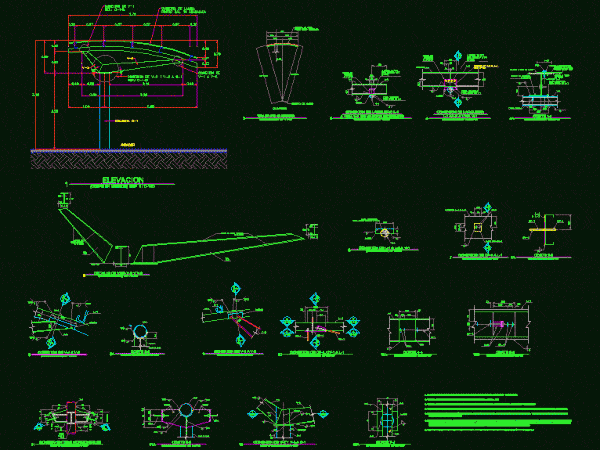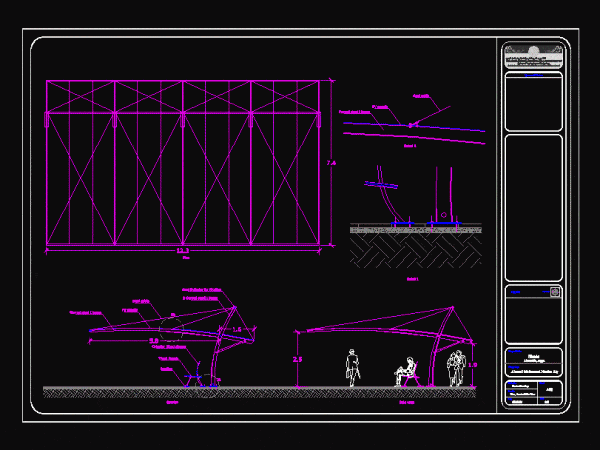
Pedestrian Bridge Structural Drawings DWG Block for AutoCAD
Structural drawings of a pedestrian bridge linking the parts of a park is divided in two. Drawing labels, details, and other text information extracted from the CAD file (Translated from…

Structural drawings of a pedestrian bridge linking the parts of a park is divided in two. Drawing labels, details, and other text information extracted from the CAD file (Translated from…

Cut – specifications – sizing Drawing labels, details, and other text information extracted from the CAD file (Translated from Spanish): pipe shaft, bench seat, average level finished floor houses, street…

DETAILS Structuring PEDESTRIAN BRIDGE STRUCTURE BASED METAL Drawing labels, details, and other text information extracted from the CAD file (Translated from Spanish): n.p.t., n.p.t., lock metal, ipr, n.p.t., goes up,…

Plants – sections – details – specifications – designations – dimensions Drawing labels, details, and other text information extracted from the CAD file (Translated from Spanish): supercenter, civil engineering of…

Street pergola for pedestrian Drawing labels, details, and other text information extracted from the CAD file: cylinder wood shaper, carved steel beam, wood panels, detail, steal cable, fixation, carved steel…
