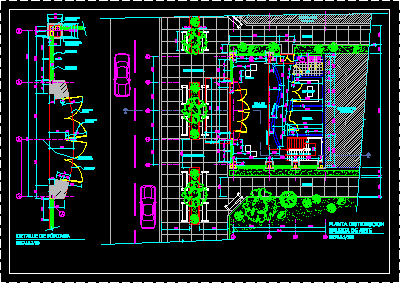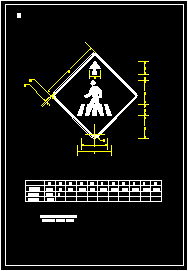
Art Gallery 2D DWG Plan for AutoCAD
This plan includes a showroom space for presenting the artworks. There is a segregated space for administration works. The open spaces have been landscaped with greenery and hard paved walkways. A blow-up of…

This plan includes a showroom space for presenting the artworks. There is a segregated space for administration works. The open spaces have been landscaped with greenery and hard paved walkways. A blow-up of…

This 2d dwg file contains traffic signs including, speed limit, right-hand curve, left-hand curve, stop, pedestrian crossing, right lane ends, yield, turn left, crossroads and one way or the other signs….

Crosswalk passage signage for streets, roads, and avenues. 2D CAD Drawing. Language English Drawing Type Block Category Roads, Bridges and Dams Additional Screenshots File Type dwg Materials Measurement Units Footprint…
