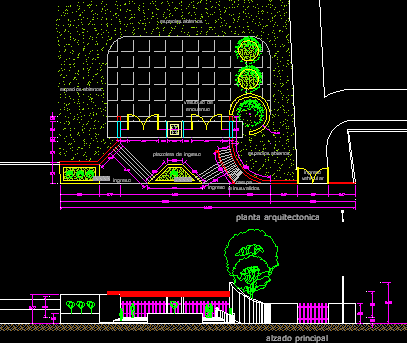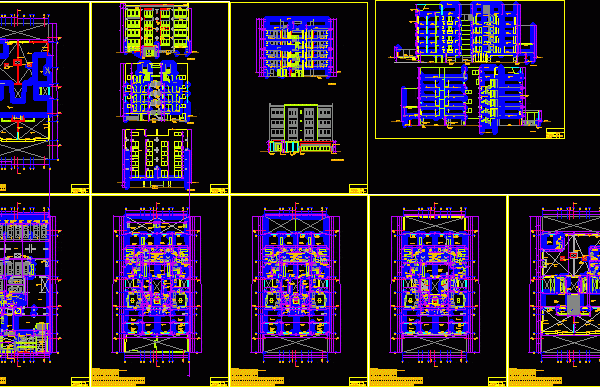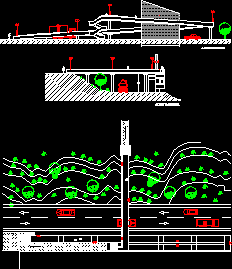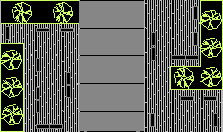
Enter To Technical High School DWG Block for AutoCAD
Enter separated for pedestrian and vehiclesto technical high school Drawing labels, details, and other text information extracted from the CAD file (Translated from Spanish): design, review, lamina, entrance platform, arch….




