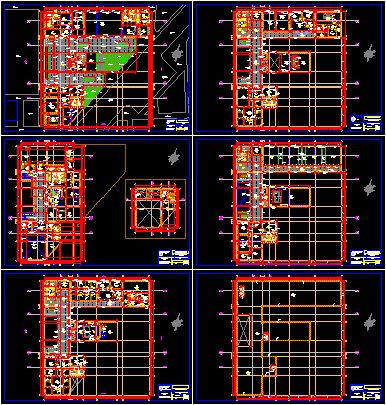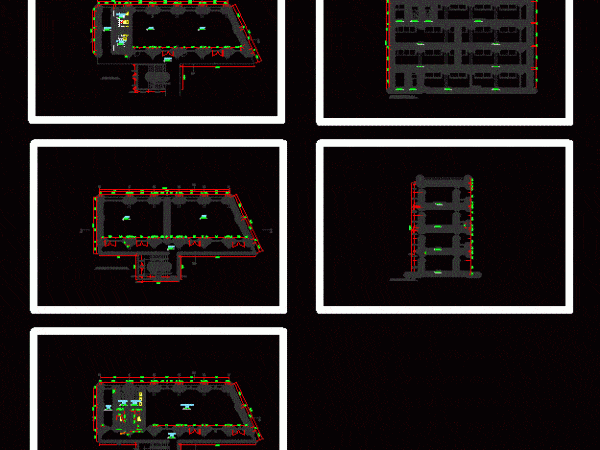
Secondary School Expansion, Colegio San Pedro DWG Block for AutoCAD
Expansion of School Drawing labels, details, and other text information extracted from the CAD file (Translated from Spanish): ss.hh., ladies, men, address, sub-direction, promoter, classroom amphitheater, library, dressing room, shop,…




