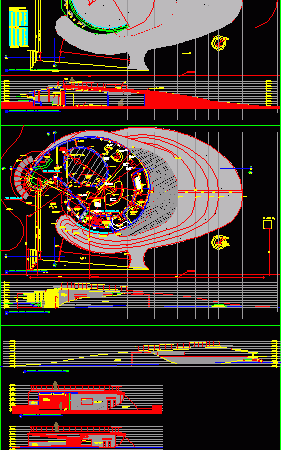
Interpretation Center 2D DWG Design for AutoCAD
This is a structure with a particular shape has one level, this building will work with solar energy, projection room with solar energy, exhibition room. floor plans elevation and cut planes…

This is a structure with a particular shape has one level, this building will work with solar energy, projection room with solar energy, exhibition room. floor plans elevation and cut planes…
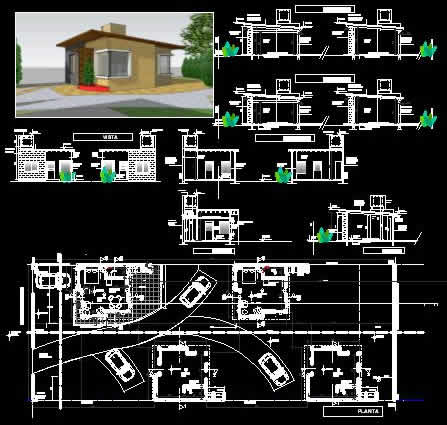
This is the development of a holiday villas of four units, have bedroom, kitchen, dining room, living room, bathrooms and a parking lot. You can see the plans of structure,…
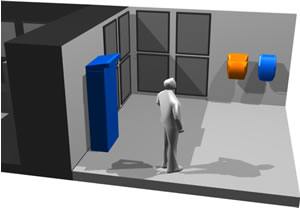
A man standing in an enclosed room looking in the other direction. Multiple lights placed in different directions are forming shadows at different angles. A full height cabinet is also…
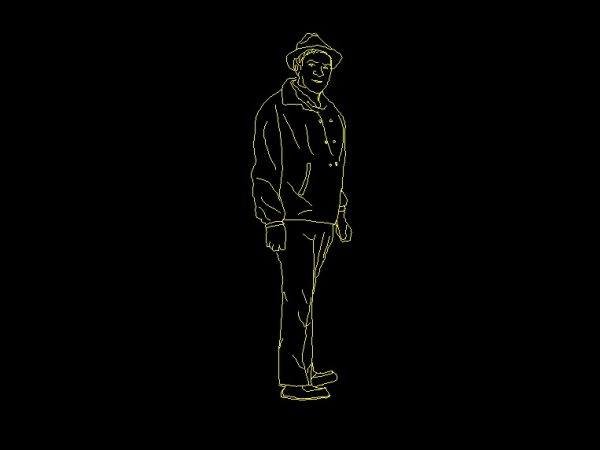
This drawing is for a man standing wearing a hat and a jacket. The blocks could be useful in populating elevation and section drawings for different projects to show a…
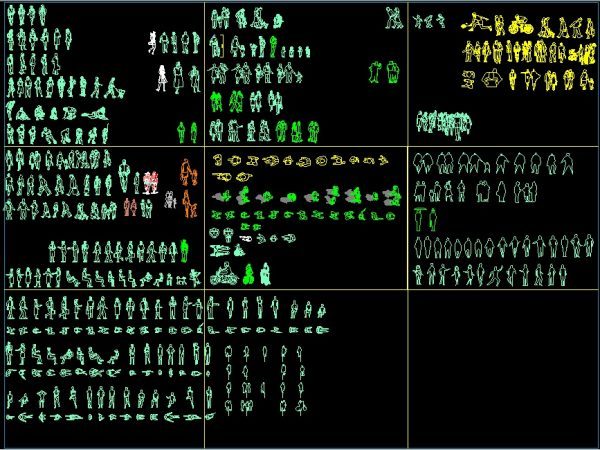
This drawing is for group of people in elevation and plan with various postures, including a couple walking, woman carrying a baby, people on bicycles and motorcycles, playing sports, disabled/handicapped…
