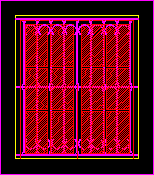
Window DWG Block for AutoCAD
Window 1.20×1.40m with forged irn grille and mold in perimeter Language English Drawing Type Block Category Doors & Windows Additional Screenshots File Type dwg Materials Measurement Units Metric Footprint Area…

Window 1.20×1.40m with forged irn grille and mold in perimeter Language English Drawing Type Block Category Doors & Windows Additional Screenshots File Type dwg Materials Measurement Units Metric Footprint Area…
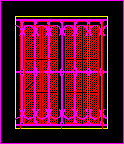
Window 0.90×1.10m with forged iron grille and perimeter mold Language English Drawing Type Block Category Doors & Windows Additional Screenshots File Type dwg Materials Measurement Units Metric Footprint Area Building…
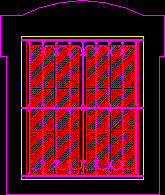
Window 1.20×1.40m with forged iron grille and mold in perimeter Language English Drawing Type Block Category Doors & Windows Additional Screenshots File Type dwg Materials Measurement Units Metric Footprint Area…
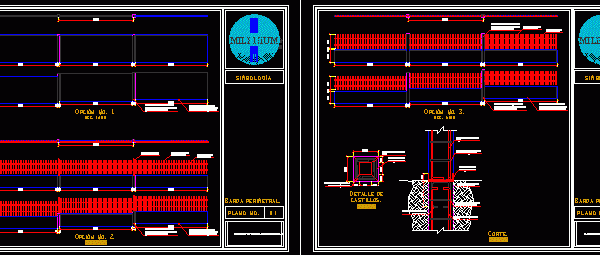
Design thatch perimeter in base to walls pre strained and forge – Technical description Drawing labels, details, and other text information extracted from the CAD file (Translated from Spanish): symbology,…
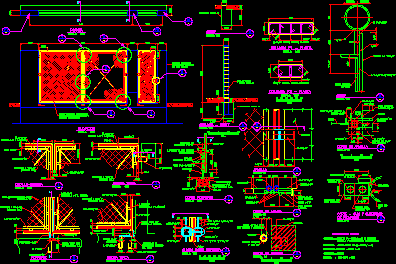
Perimeter enclose – Details with technical specifications – Plants – Sections – Views Drawing labels, details, and other text information extracted from the CAD file (Translated from Spanish): executed by,…
