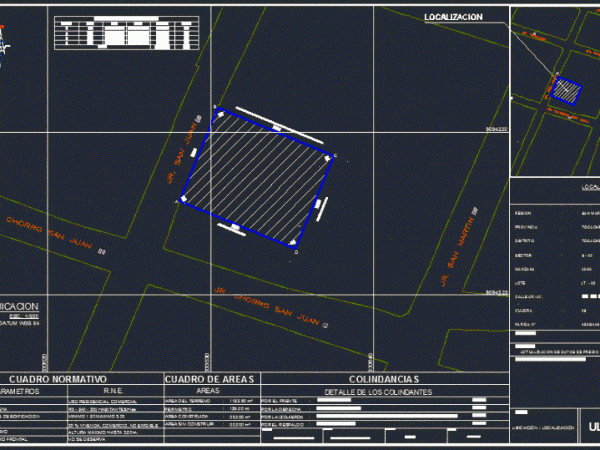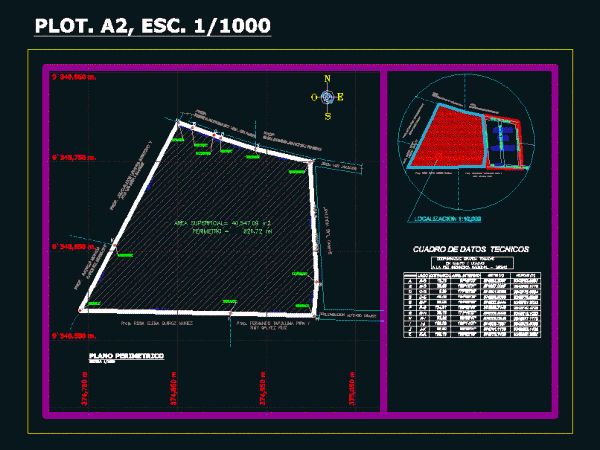
Planes Surround – Conceptual Mensura DWG Plan for AutoCAD
location plans, location of urban plots Drawing labels, details, and other text information extracted from the CAD file (Translated from Spanish): n. m., coordinates and angles box, vertex, sides, east,…




