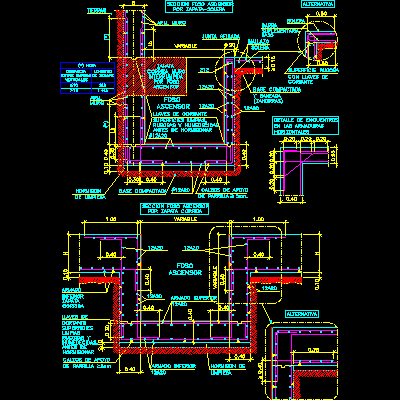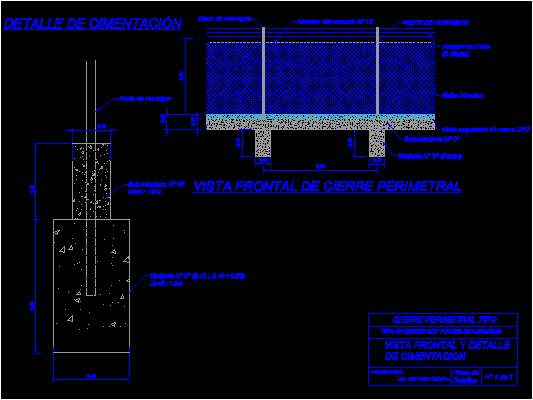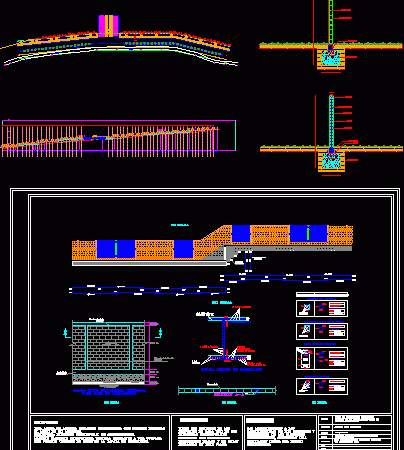
Detail Elevator Pit DWG Section for AutoCAD
Detail elevator pit in perimeter wall – Section Drawing labels, details, and other text information extracted from the CAD file (Translated from Spanish): by, lift pit section, variable, elevator, before…

Detail elevator pit in perimeter wall – Section Drawing labels, details, and other text information extracted from the CAD file (Translated from Spanish): by, lift pit section, variable, elevator, before…

Fence of Ciclon mesh – Frontal view Drawing labels, details, and other text information extracted from the CAD file (Translated from Spanish): detail in frontal perimeter fence elevation, concrete filling,…

Plant – Sections – Details of foundation and fence perimeter antenna TV Drawing labels, details, and other text information extracted from the CAD file (Translated from Spanish): copper division, rev,…

Closed perimeter with foundation detail – Concrete posts Drawing labels, details, and other text information extracted from the CAD file (Translated from Spanish): hº cº dosif .:, hº cº dosif…

Perimeter Wall – Details – Constructive details of foundation of perimeter wall Drawing labels, details, and other text information extracted from the CAD file (Translated from Spanish): terrace, talud, platform,…
