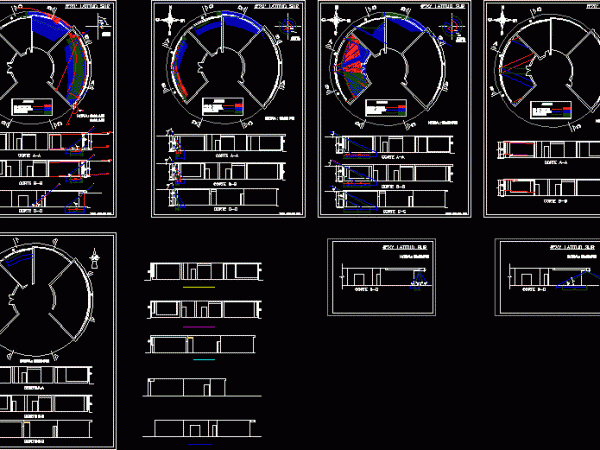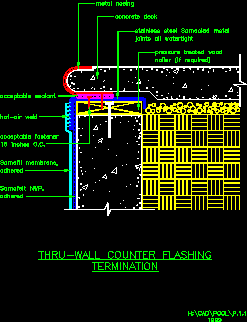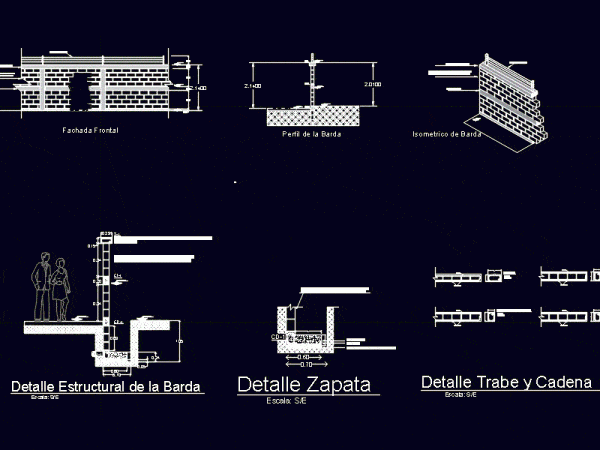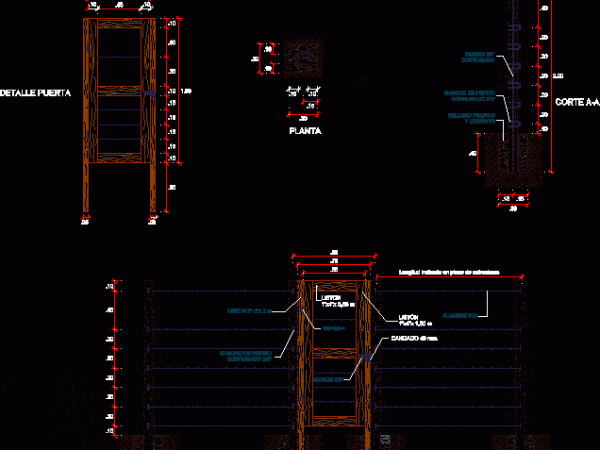
Sunlight Analysis, Circular Building DWG Plan for AutoCAD
Analysis of sunlight of a circular building, with bays around its perimeter. solar study azimuths and altitudes according to the different solstices, in plan and elevation plant architecture, areas, cuts,…




