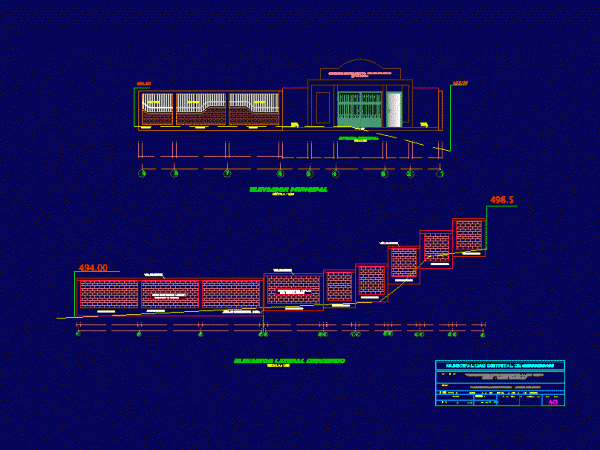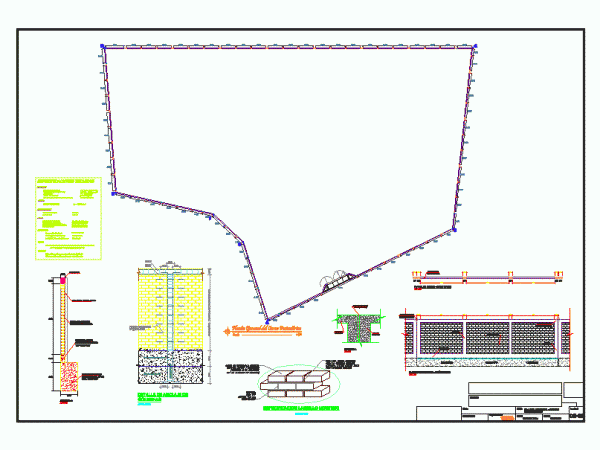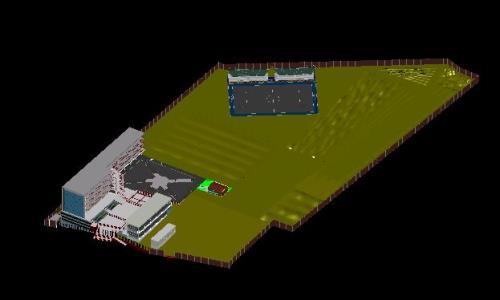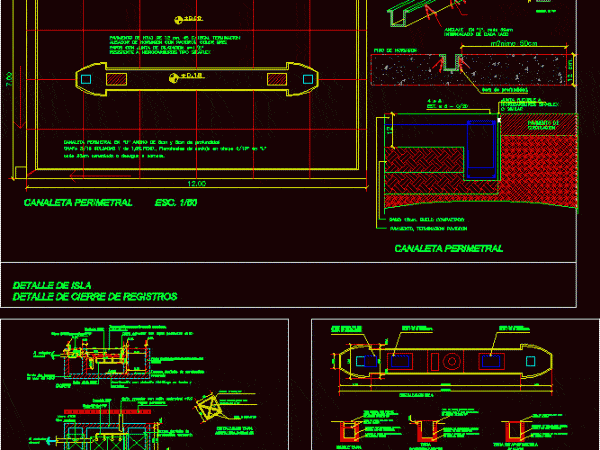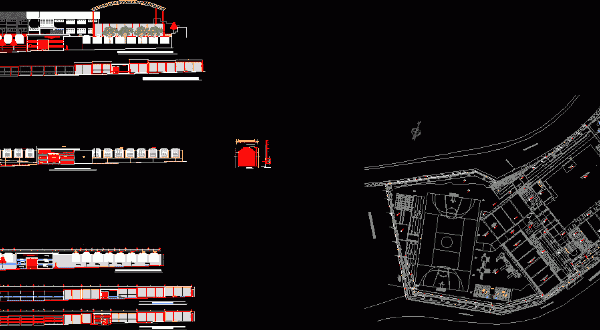
Elevation Perimeter Fences College DWG Plan for AutoCAD
ARCHITECTURE PLAN perimeter fences LIFT AND BACK HOME INCOME Drawing labels, details, and other text information extracted from the CAD file (Translated from Galician): npt., datum elev, p. of arq….

