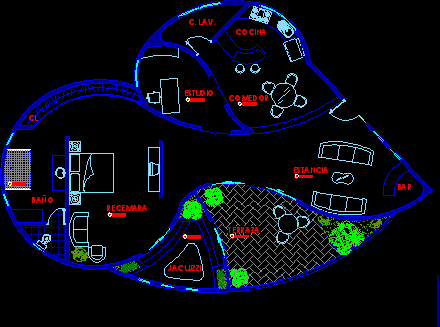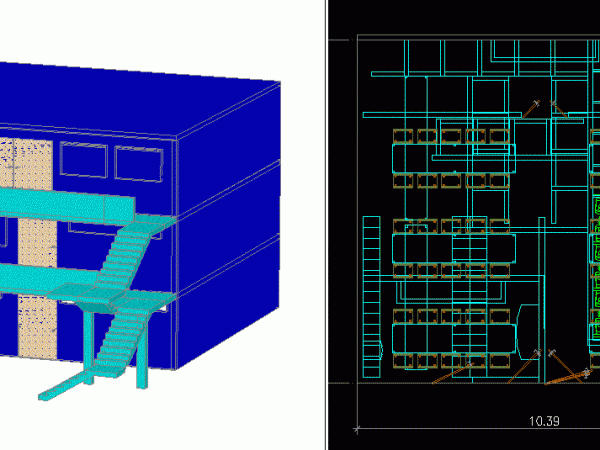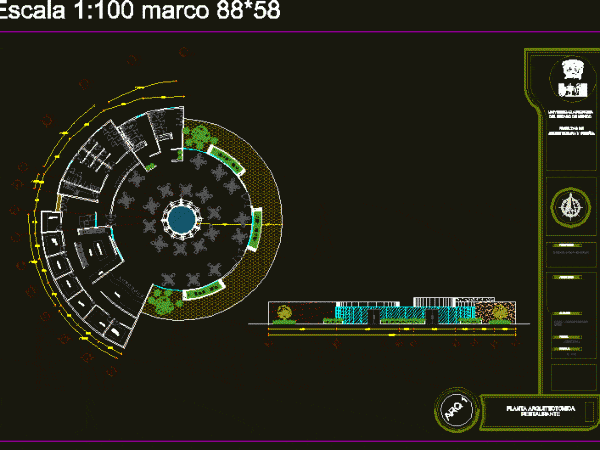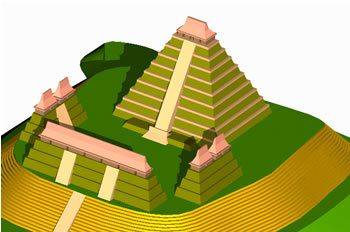
Loft DWG Block for AutoCAD
Design of personal loft – Plant Drawing labels, details, and other text information extracted from the CAD file (Translated from Spanish): name :, plane of :, prefesor :, date :,…

Design of personal loft – Plant Drawing labels, details, and other text information extracted from the CAD file (Translated from Spanish): name :, plane of :, prefesor :, date :,…

Diningroom building and services personal industrial plant Drawing labels, details, and other text information extracted from the CAD file (Translated from Spanish): laundry, kitchen, interior floors, main facade, north, entrance…

restaurant field with all services, health, personal locker, kitchen, bar, cava tables area, etc. Drawing labels, details, and other text information extracted from the CAD file (Translated from Spanish): date:…

Personal reconstruction East Squareof Yaxta´- Peten – Guatemala – Example of application Auto Cad in other sciences like archaeology Language N/A Drawing Type Block Category Historic Buildings Additional Screenshots File…

Electrical Cabinet with General Protection, personal protection. Auto floor cabinet supported Drawing labels, details, and other text information extracted from the CAD file: amp breaker, bornes, ifo, msc, ifo, msc,…
