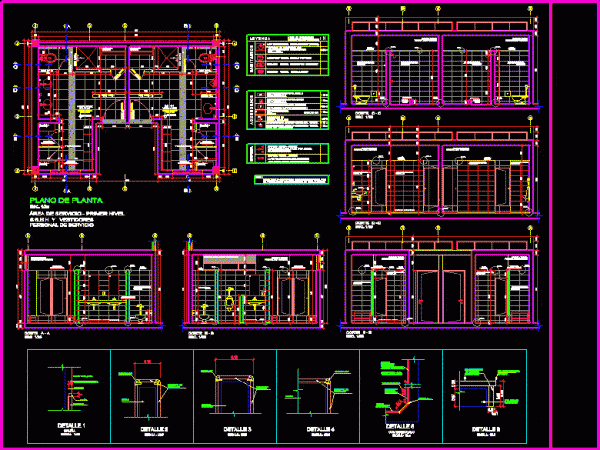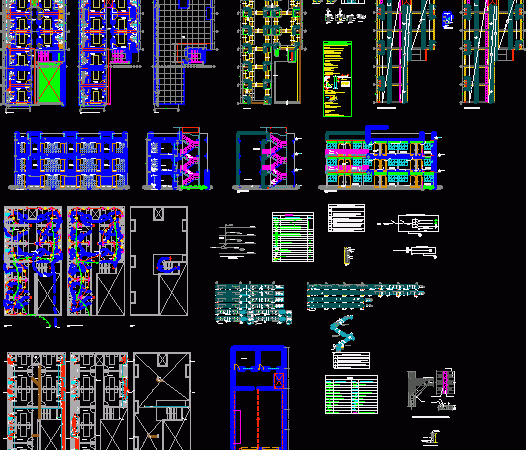
Details Of Sshh DWG Detail for AutoCAD
DETAILS BATHROOMS OF PERSONAL SERVICE WITH DRESSING ROOM FOR WOMEN AND MEN Drawing labels, details, and other text information extracted from the CAD file (Translated from Spanish): Wall, Wall, Wall,…

DETAILS BATHROOMS OF PERSONAL SERVICE WITH DRESSING ROOM FOR WOMEN AND MEN Drawing labels, details, and other text information extracted from the CAD file (Translated from Spanish): Wall, Wall, Wall,…

Remodeling Bathroom for personal with sober finishes Drawing labels, details, and other text information extracted from the CAD file (Translated from Spanish): Drywall partition, General distribution plan, cut, proposal, False…

Drawing a personal bathroom with laundry, texture and lighting 3D Language N/A Drawing Type Model Category Bathroom, Plumbing & Pipe Fittings Additional Screenshots File Type dwg Materials Measurement Units Footprint…

Plan, section, detail, installation and elevation view of personal accommodation lodge. Plan has ground plus two floor with following areas – main entrance, 18 furnished bed room, balcony, roof top,…
