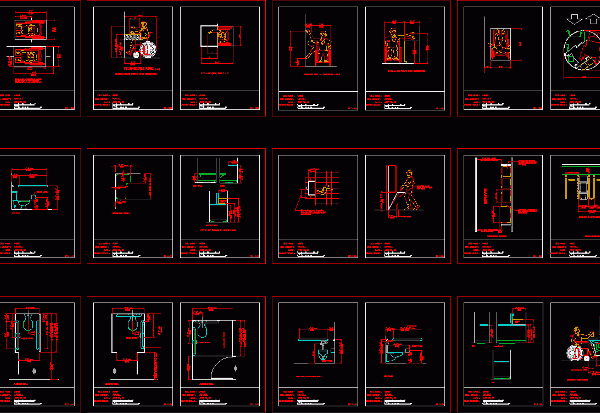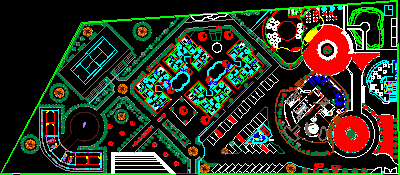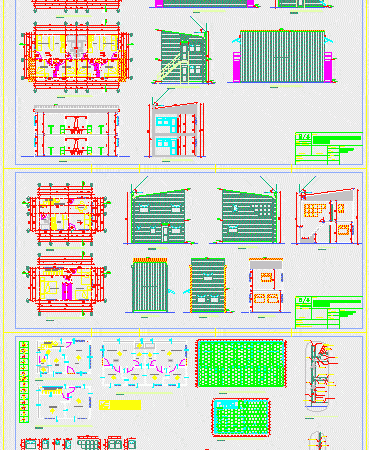
Measures For Disabled Persons Architecture DWG Block for AutoCAD
Measures rreferenciales for circulation, ramps, entrances, heights Drawing labels, details, and other text information extracted from the CAD file: clear floor space, shower seat design, full depth of stall, seat…




