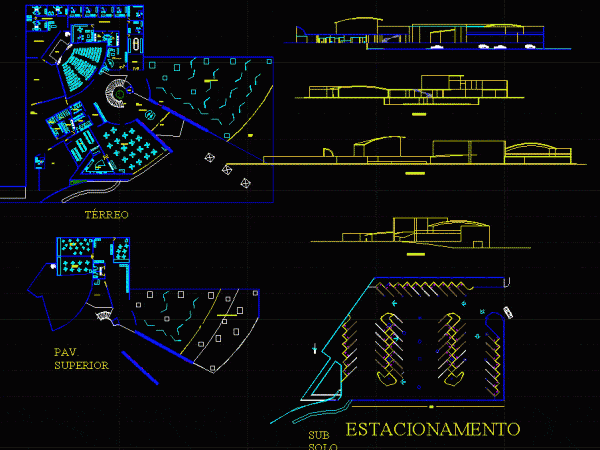
Auditorium DWG Block for AutoCAD
Plant – Facades and isoptic trace of auditorium for 300persons Drawing labels, details, and other text information extracted from the CAD file (Translated from Spanish): esia, access, sidewalk, duct, room,…

Plant – Facades and isoptic trace of auditorium for 300persons Drawing labels, details, and other text information extracted from the CAD file (Translated from Spanish): esia, access, sidewalk, duct, room,…

Plant – Sections – Facades of theate for 70 persons Drawing labels, details, and other text information extracted from the CAD file (Translated from Spanish): living room, box office, foyer,…

Zoning of Theater capacity 200 persons , include sections and facades Drawing labels, details, and other text information extracted from the CAD file (Translated from Portuguese): main facade, side facade,…

Project of auditorium for recreational center with a capacity of 500 persons – – foyer, wardrobes, bathrooms, proscenium stage, orchestra level seating and mezzanine. Plans and elevations. Drawing labels, details,…

Project an auditorium for 800 people, rehearsal rooms, office spaces, collective and individual dressing rooms, spaces and living spaces deposit. Drawing labels, details, and other text information extracted from the…
