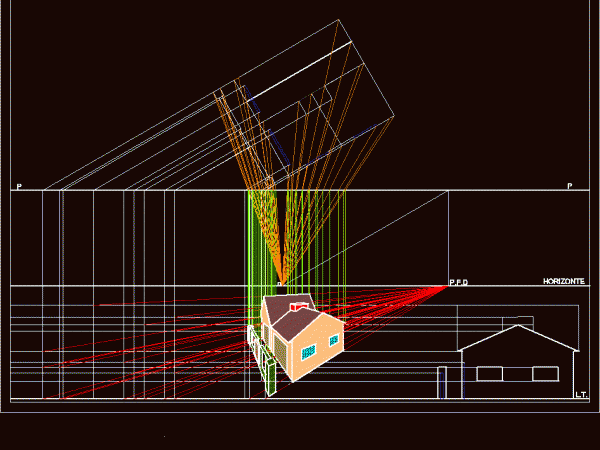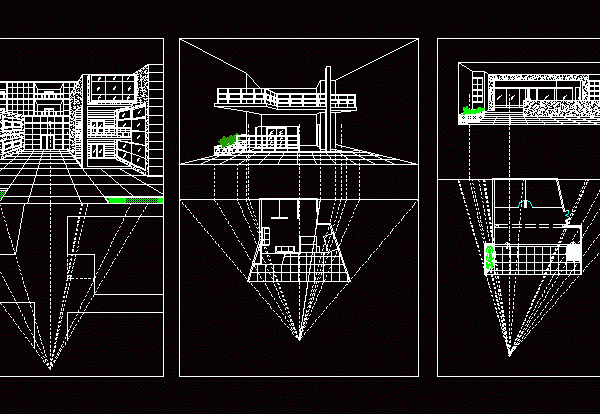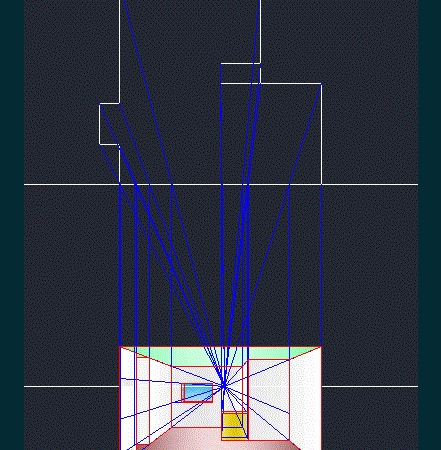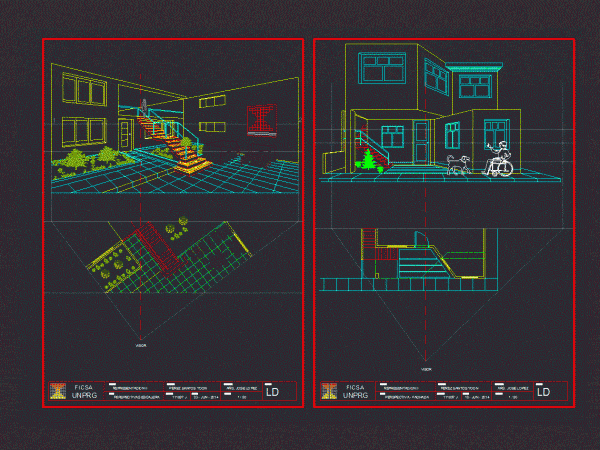
Perspective Of A House DWG Full Project for AutoCAD
House in full (projection) Drawing labels, details, and other text information extracted from the CAD file: p.f.d, l.t., horizonte Raw text data extracted from CAD file: Language English Drawing Type…




