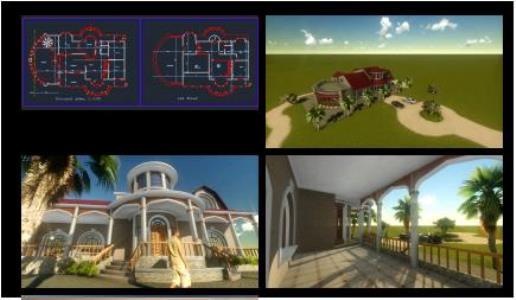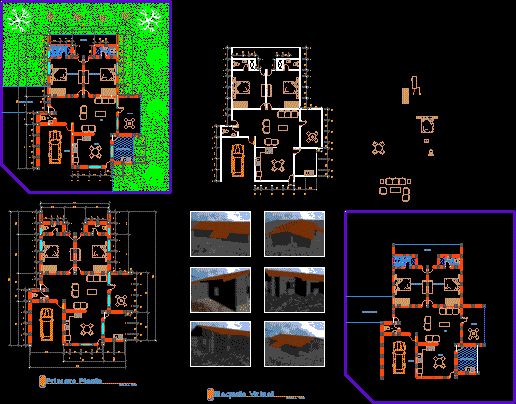
Church Altar DWG Plan for AutoCAD
Plans in plant – Elevations in perspective of Church Altar – Classic style Language Other Drawing Type Plan Category Religious Buildings & Temples Additional Screenshots File Type dwg Materials Measurement…

Plans in plant – Elevations in perspective of Church Altar – Classic style Language Other Drawing Type Plan Category Religious Buildings & Temples Additional Screenshots File Type dwg Materials Measurement…

3d mockup – solid modeling – without textures – perspective – photo – Plants Language Other Drawing Type Model Category House Additional Screenshots File Type dwg Materials Measurement Units Metric…

PLAN – SECTION – FACADE – PERSPECTIVE Language Other Drawing Type Plan Category Hotel, Restaurants & Recreation Additional Screenshots File Type dwg Materials Measurement Units Metric Footprint Area Building Features…

Family house high middle class – Plant and perspective in Autocad Language Other Drawing Type Block Category House Additional Screenshots File Type dwg Materials Measurement Units Metric Footprint Area Building…

Work in modules – Pannels – Pictures in perspective- Plants Language Other Drawing Type Block Category House Additional Screenshots File Type dwg Materials Measurement Units Metric Footprint Area Building Features…
