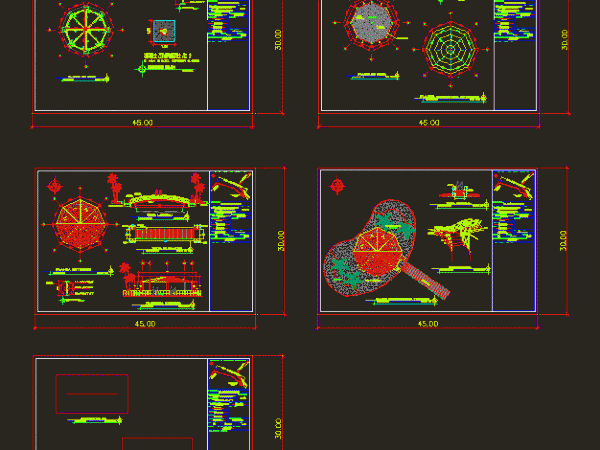
Kiosk On Artificial Island 2D DWG Design Plan for AutoCAD
This is the design of a kiosk with details on the access port and perspective. This design includes floor plans, section and elevation. Language Spanish Drawing Type Plan Category Hotel,…

This is the design of a kiosk with details on the access port and perspective. This design includes floor plans, section and elevation. Language Spanish Drawing Type Plan Category Hotel,…
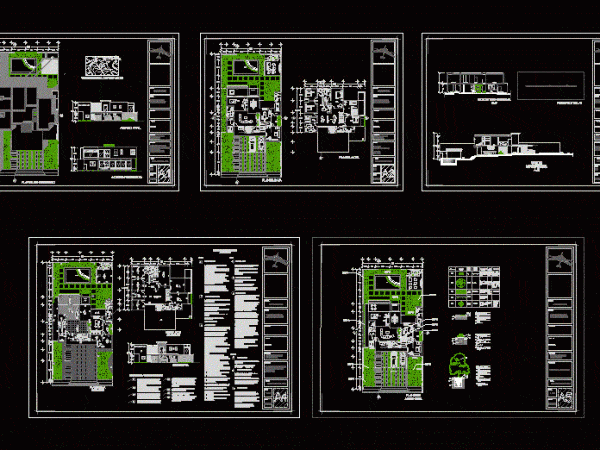
This is a modern two story house with floor plan, elevation and section with large has a large garden, living room, dinning room , kitchen, bath room, plants and trees….
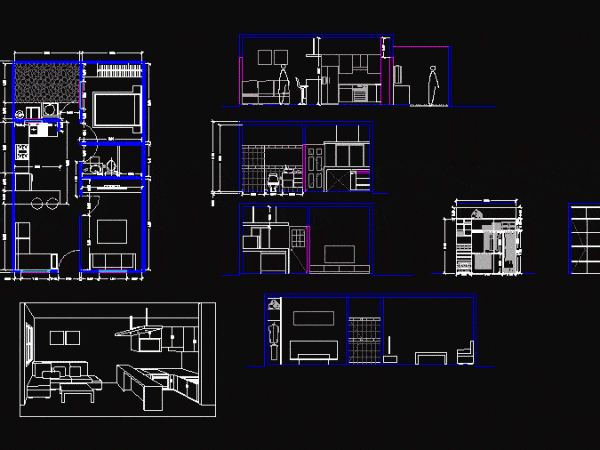
This is a plan for a small house. It has architectural plans with floor plans, elevation, section and 3D perspective, it has bedroom and bathroom, living room, dining room and kitchen. Language…
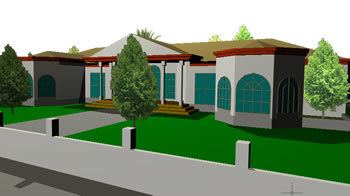
An architectural 3D model for a single storey house with pitched roof, patio, terrace, fence featuring stairs, garden, car park, door and windows Language English Drawing Type Model Category…
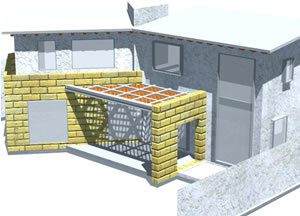
A rendered 3D model of a 2 story house in Coyoacan with flat roof featuring a patio, walls, doors and windows Language English Drawing Type Model Category House Additional Screenshots File…
