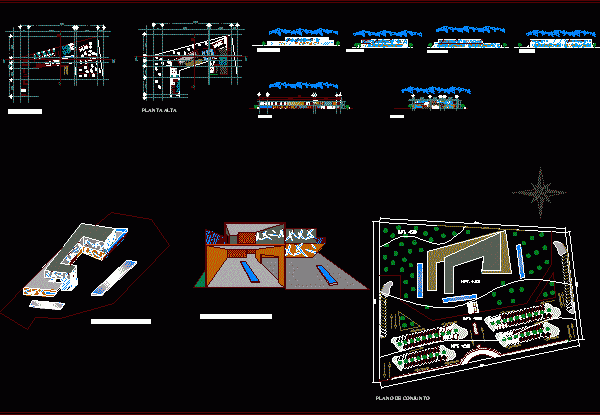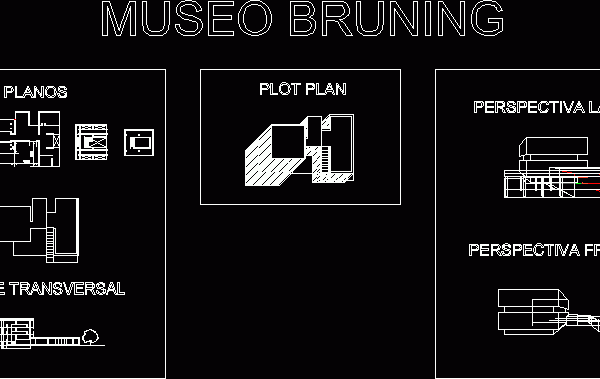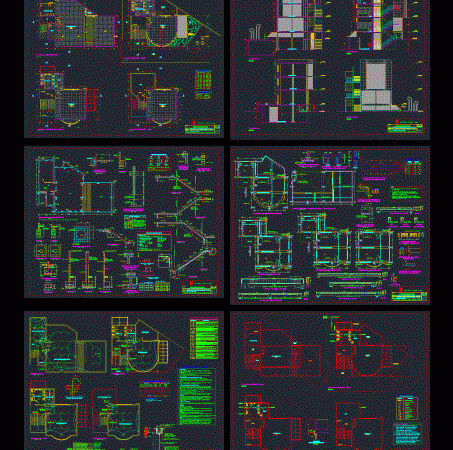
Museum Modern Art DWG Plan for AutoCAD
Plan of group – Low plant – High plant – Sections – Perspectives Drawing labels, details, and other text information extracted from the CAD file (Translated from Spanish): content:, architectural…

Plan of group – Low plant – High plant – Sections – Perspectives Drawing labels, details, and other text information extracted from the CAD file (Translated from Spanish): content:, architectural…

Plant and schematics cuts Brunning Museum of Lambayeque Plot Includes plan and 2 perspectives. Drawing labels, details, and other text information extracted from the CAD file (Translated from Spanish): plans,…

The project architectural plans; structures; electrical and plumbing. perspectives. Drawing labels, details, and other text information extracted from the CAD file (Translated from Spanish): first floor, regulatory lot area, no…

6 rooms, reception, restuarant, kitchen. 2 plans, 2 sections, elevation, 5 perspectives in 3d. Drawing labels, details, and other text information extracted from the CAD file (Translated from Spanish): kitchen,…

architectural plans, construction drawings and perspectives Drawing labels, details, and other text information extracted from the CAD file (Translated from Spanish): reception, administration, bc, tobacco shop, sanotarios, toilets, gym, dining…
