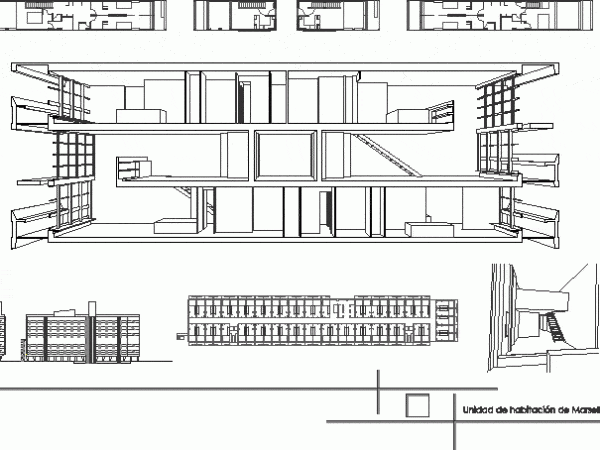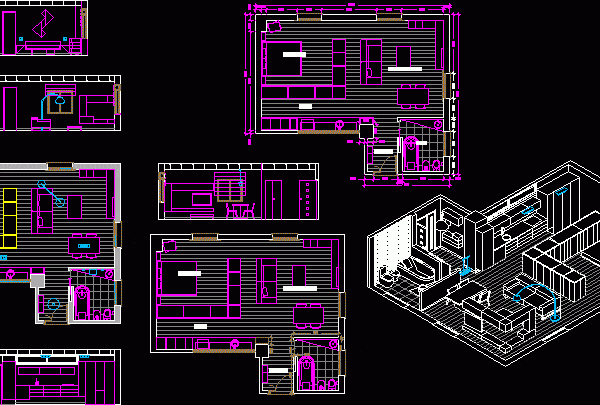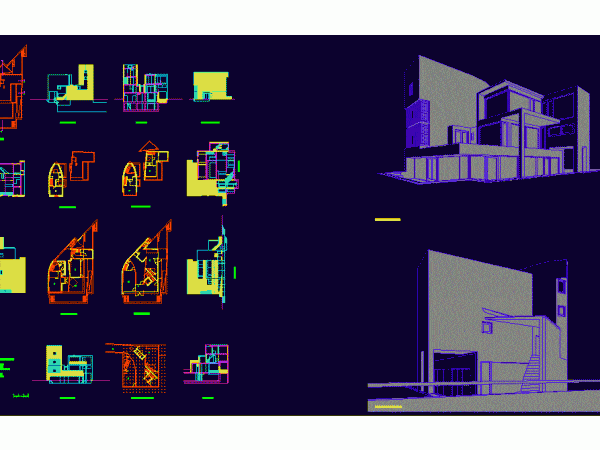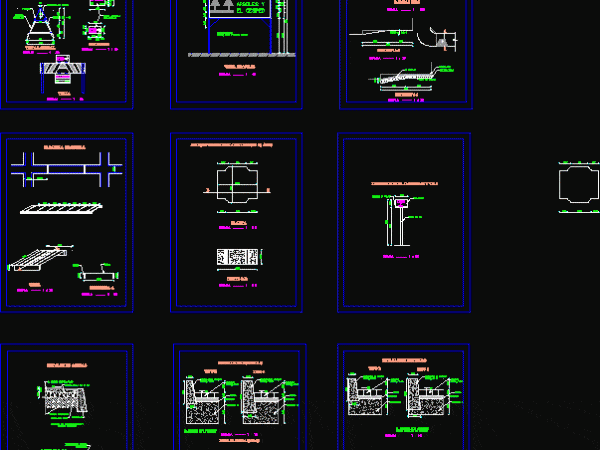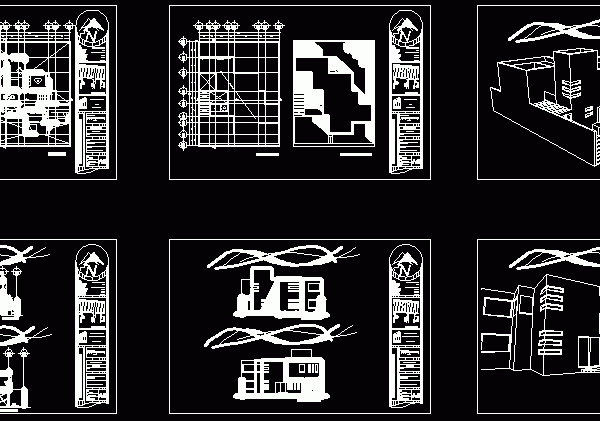
One Family Housing DWG Plan for AutoCAD
Plans, sections, facades and perspectives Drawing labels, details, and other text information extracted from the CAD file (Translated from Spanish): manuela saenz, flavio garcia, graciano sanchez, margarita salamanca, francisco islas,…

