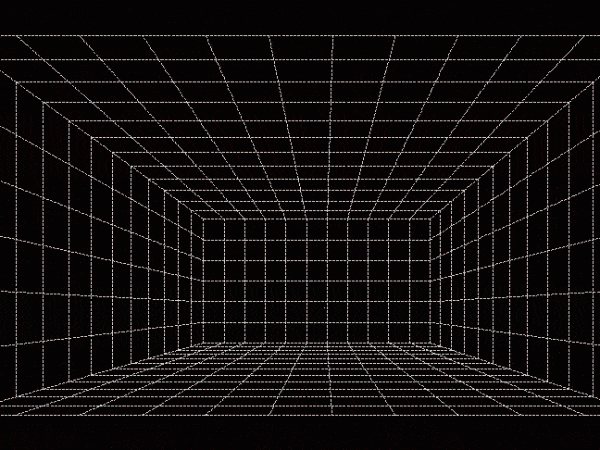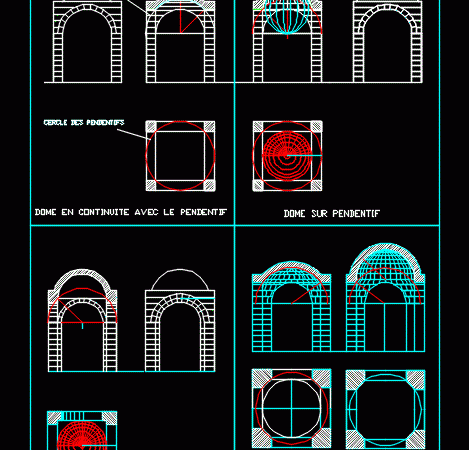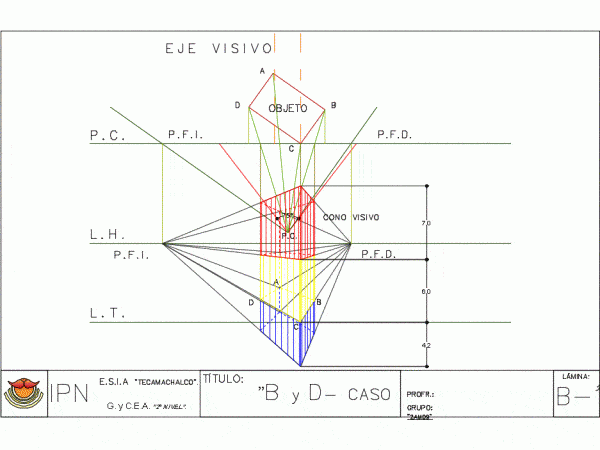
Prospects Prospects DWG Detail for AutoCAD
Perspectives facades 2 different houses with 2 and 3 vanishing points shown great connections and details Language N/A Drawing Type Detail Category Drawing with Autocad Additional Screenshots File Type dwg…

Perspectives facades 2 different houses with 2 and 3 vanishing points shown great connections and details Language N/A Drawing Type Detail Category Drawing with Autocad Additional Screenshots File Type dwg…

2d drawing plant Language N/A Drawing Type Block Category Drawing with Autocad Additional Screenshots File Type dwg Materials Measurement Units Footprint Area Building Features Tags autocad, block, drawing, DWG, perspective,…

Dome AutoCAD drawing files as 2D. Different perspectives and views and elevations Drawing labels, details, and other text information extracted from the CAD file (Translated from French): Dome in continuity…

In this file the three most common cases of prospects VISUALS AND DOMINANT type shown; in which each and every one of its parts are presented; as well as the…

STEPS TO MAKE A POINT PERSPECTIVES LEAK Drawing labels, details, and other text information extracted from the CAD file (Translated from Spanish): Meeting room, N.p.t., ceramic floor Raw text data…
