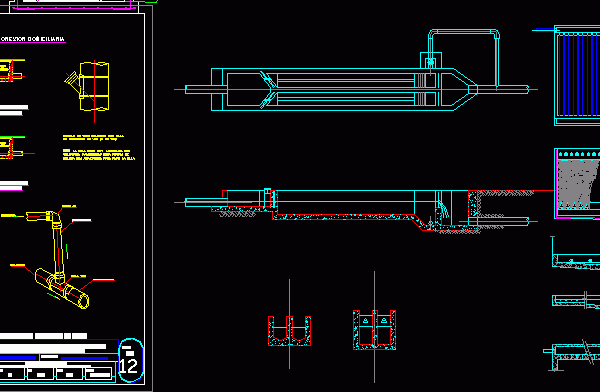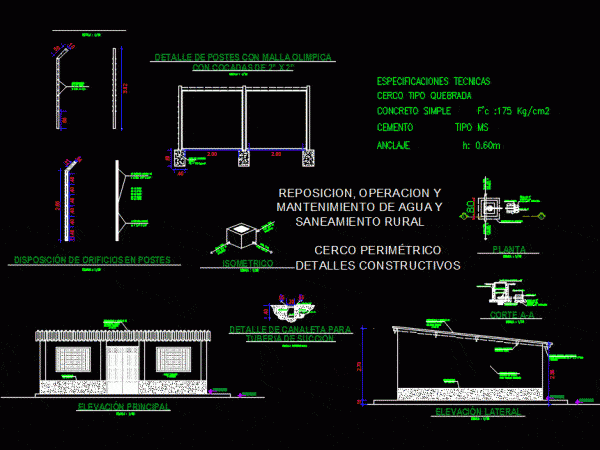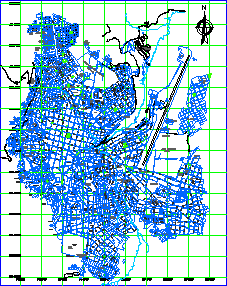
Sewer System DWG Plan for AutoCAD
Plans Huaracayo drainage system, in her dept of Junin – Peru; contains drainage network, water treatment plant. Drawing labels, details, and other text information extracted from the CAD file (Translated…

Plans Huaracayo drainage system, in her dept of Junin – Peru; contains drainage network, water treatment plant. Drawing labels, details, and other text information extracted from the CAD file (Translated…

Plano flow direction; designed for the housing ministry – Peru Drawing labels, details, and other text information extracted from the CAD file (Translated from Spanish): ministry, building, sanitation, National direction…

Sanitation plan for a 3 story apartment house; located in the district of Comas; Lima – Peru . Drawing labels, details, and other text information extracted from the CAD file…

Reservoir area Peru Drawing labels, details, and other text information extracted from the CAD file (Translated from Spanish): Tarrajeo interior, Departmental outreach executor, Rural water maintenance operation, Isometric cut-off control,…

Plane city of Huamanga Dep. Ayacucho Peru Drawing labels, details, and other text information extracted from the CAD file (Translated from Galician): San ramon, Calle san juan de dios, Jr….
