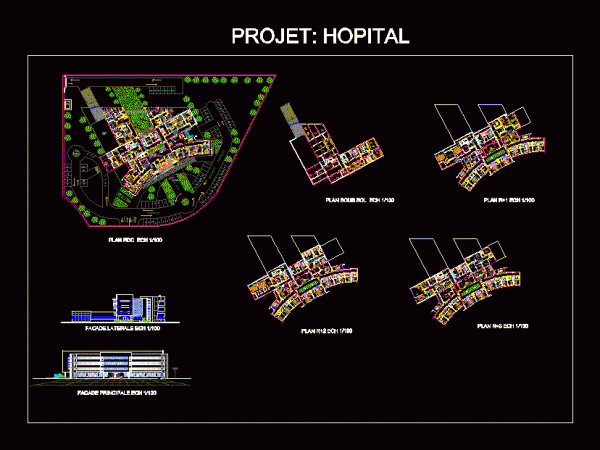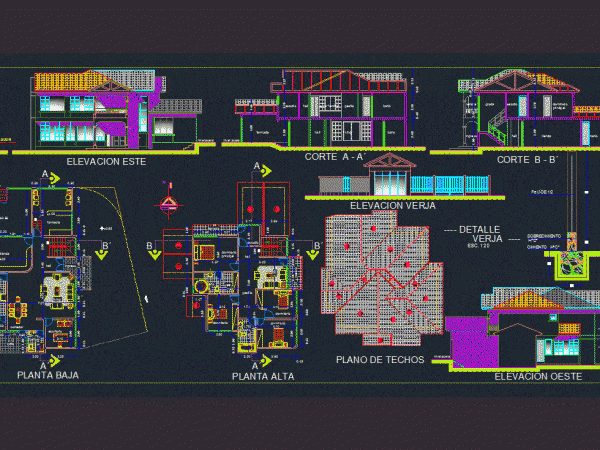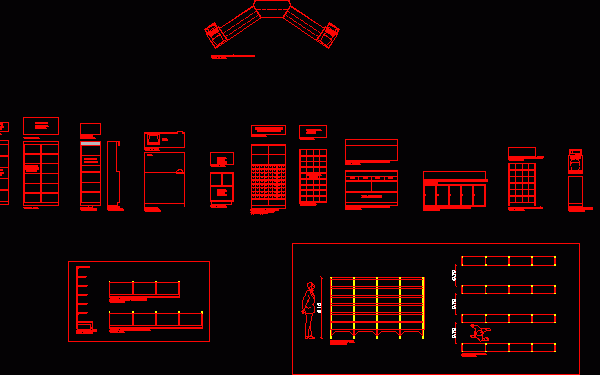
Hospital DWG Full Project for AutoCAD
The project: a hospital basement floor: service room; Laundry; Pharmacy; Dining hall Of staffs; kitchen; Mortuary; changing rooms… first floor: Emergencies; Analyses; Radiology; administration; External consultations; Reception second floor: Surgery;…




