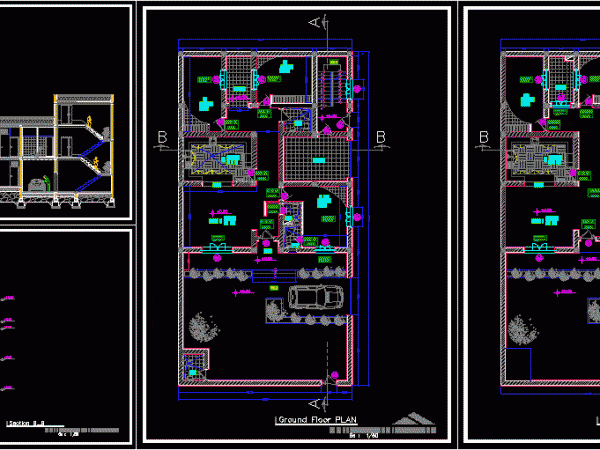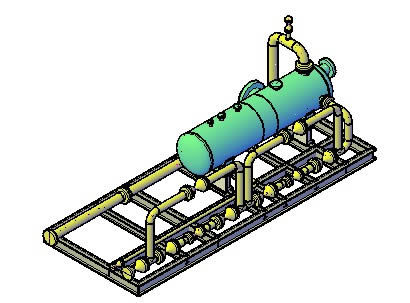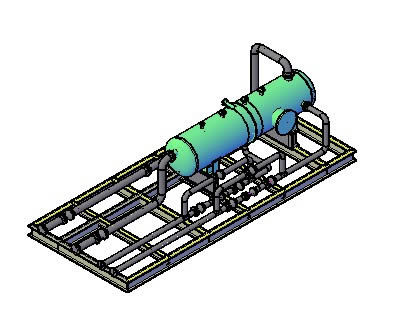
House 2 Floors DWG Block for AutoCAD
2 story house three bedrooms on each floor. Drawing in phase 2. Drawing labels, details, and other text information extracted from the CAD file: plant, m.w, w.c, bath, terrace, m…

2 story house three bedrooms on each floor. Drawing in phase 2. Drawing labels, details, and other text information extracted from the CAD file: plant, m.w, w.c, bath, terrace, m…

This project is about designing a house with all elements include of phase 2. Language English Drawing Type Full Project Category House Additional Screenshots File Type dwg Materials Measurement Units…

Evaluation of architectural product given the conceptual study phase of an urban block located in the town silting Diego Bautista Urbanski is established; Barcelona; Venezuela; considering urban and geographical elements…

HORIZONTAL SEPARATOR FOR HIGH PRESSURE OF 600 POUNDS. Language English Drawing Type Model Category Industrial Additional Screenshots File Type dwg Materials Measurement Units Metric Footprint Area Building Features Tags abscheider,…

GAS SEPARATOR TL – 103A GAS TREATMENT PROCESS Language English Drawing Type Model Category Industrial Additional Screenshots File Type dwg Materials Measurement Units Metric Footprint Area Building Features Tags abscheider,…
