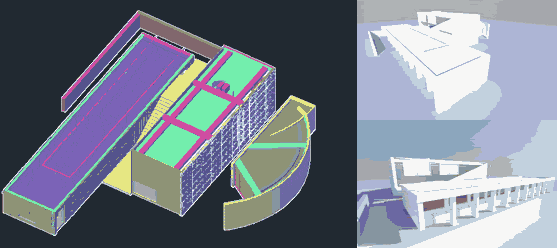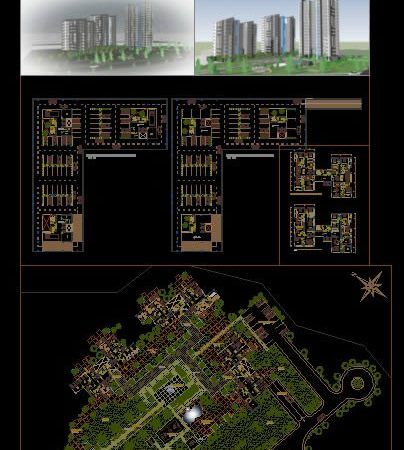
Urban Park Design, Photos 3D DWG Model for AutoCAD
Park cad and 3D photos. Drawing labels, details, and other text information extracted from the CAD file (Translated from Spanish): npt, p. of arq enrique guerrero hernández., p. of arq…

Park cad and 3D photos. Drawing labels, details, and other text information extracted from the CAD file (Translated from Spanish): npt, p. of arq enrique guerrero hernández., p. of arq…

– Architectural Drawings – Plans Structures – Details – Topograph Electrical and Plumbing 3D photos Drawing labels, details, and other text information extracted from the CAD file (Translated from Spanish):…

House uniifamiliar beach photos and floor, elevation and cut Drawing labels, details, and other text information extracted from the CAD file (Translated from Spanish): door, —–, main elevation, polished cement,…

Photos, renderings and 3d files. The house is organized in two parallel bodies, connected by an underground passage which define a central courtyard. The shorter body contains a living room…

Plans and photographs of a multifamily housing project type tower equipped facilities in the 1st level and generous free areas, located in the coastal area of ??the department of Tacna…
