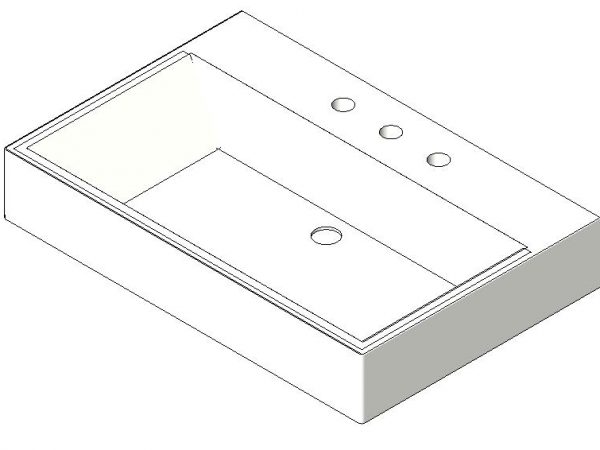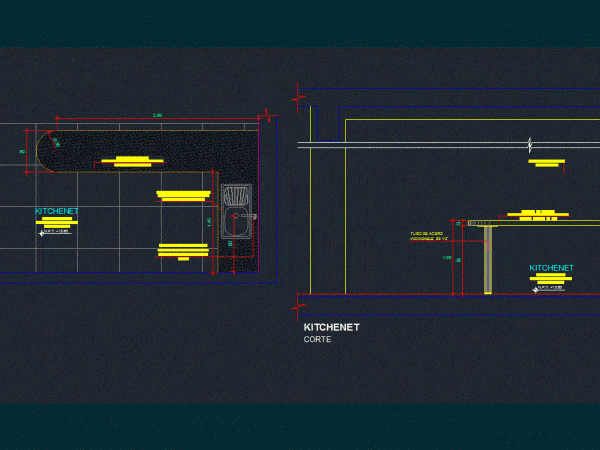
Sink 3D DWG Model for AutoCAD
Sink – 3D – Generic – tack Model – Rectangular washbasin mural Language N/A Drawing Type Model Category Bathroom, Plumbing & Pipe Fittings Additional Screenshots File Type dwg Materials Measurement…

Sink – 3D – Generic – tack Model – Rectangular washbasin mural Language N/A Drawing Type Model Category Bathroom, Plumbing & Pipe Fittings Additional Screenshots File Type dwg Materials Measurement…

Sink – 3D – Kohler – basin Wall – Model 2211 Caxton Drawing labels, details, and other text information extracted from the CAD file: radius Raw text data extracted from…

Detailed working drawing of kitchen of a residential block….with plan;section;elevation;and necessary details Drawing labels, details, and other text information extracted from the CAD file: drawing notesnotes, r.c.c. frame structure. columns…

When a community water supply is limited due to insufficient supply; You can choose an appropriate solution to meet this need of the population through the implementation of public pools….

Detail cutting bar and kitchenete Drawing labels, details, and other text information extracted from the CAD file (Translated from Spanish): Painted latex painted washable, Floor matte enamel matt medium transit,…
