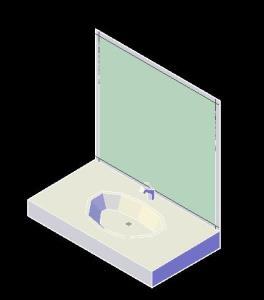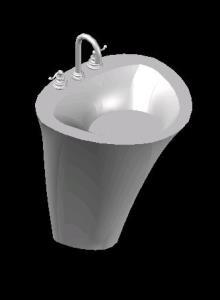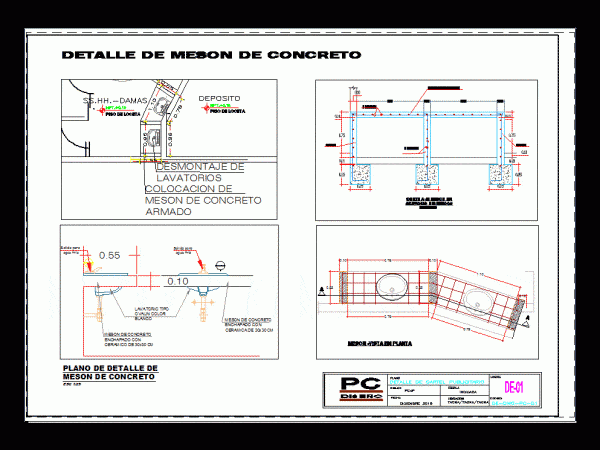
Basin 3D DWG Model for AutoCAD
Sink in three dimensions useful for isometrics or to furnish Language N/A Drawing Type Model Category Bathroom, Plumbing & Pipe Fittings Additional Screenshots File Type dwg Materials Measurement Units Footprint…

Sink in three dimensions useful for isometrics or to furnish Language N/A Drawing Type Model Category Bathroom, Plumbing & Pipe Fittings Additional Screenshots File Type dwg Materials Measurement Units Footprint…

Floor plan; elevation; section; detail Drawing labels, details, and other text information extracted from the CAD file (Translated from Indonesian): Storage, Dispenser, refrigerator, Dinnerware, trash can, Small cutlery, gas, Post-wash…

Modern sink with two keys and with perfect water dispenser for 3D interior work. Language N/A Drawing Type Model Category Bathroom, Plumbing & Pipe Fittings Additional Screenshots File Type dwg…

Plants; cuts; details of a country kitchen in wood and melamine Drawing labels, details, and other text information extracted from the CAD file (Translated from Spanish): Refrig., milk, glory, milk,…

DETAIL OF CONCRETE MESON; View and CUTTING AND LIFTING; DETAIL OF STEEL AND MEASURES Drawing labels, details, and other text information extracted from the CAD file (Translated from Spanish): Dad,…
