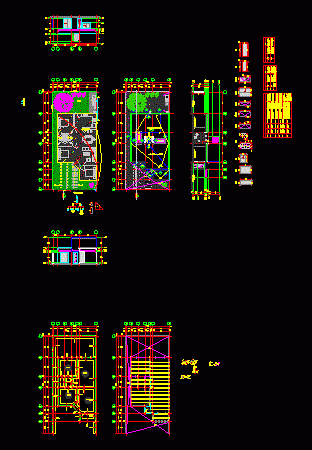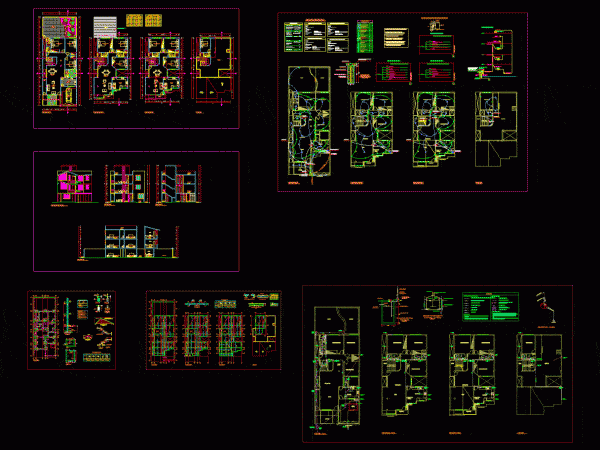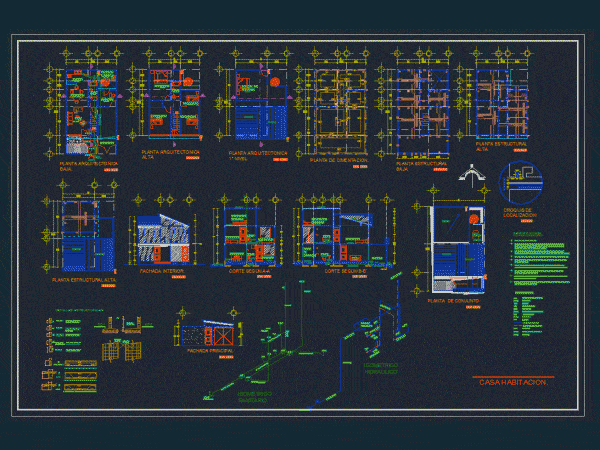
House 1 Floor DWG Block for AutoCAD
HOUSE one floor 9m 20 m – Ground – Court – facade – Foundation Pile – Structure – hydraulic and sanitary housing installation Drawing labels, details, and other text information…

HOUSE one floor 9m 20 m – Ground – Court – facade – Foundation Pile – Structure – hydraulic and sanitary housing installation Drawing labels, details, and other text information…

Average house plant – cut – facade – Foundation Pile – Structure – hydraulic and sanitary installation Raw text data extracted from CAD file: Language English Drawing Type Block Category…

Floor – cut – facade – Foundation Pile – Structure – hydraulic and sanitary installation Drawing labels, details, and other text information extracted from the CAD file (Translated from Spanish):…

The content consists of architectural floors: ground floor and first floor of Foundation Pile structural level mezzanine and deck;and enameled like cuts details . Drawing labels, details, and other text…

IS A LEVEL TWO INDEPENDENT LIVING – plants – sections – Foundation Pile – structure – installation – Hydraulic – Electrical – health Drawing labels, details, and other text information…
